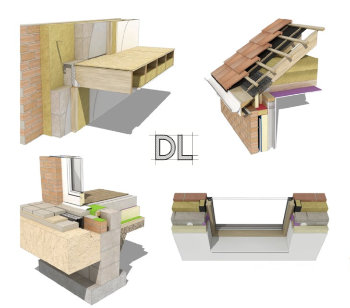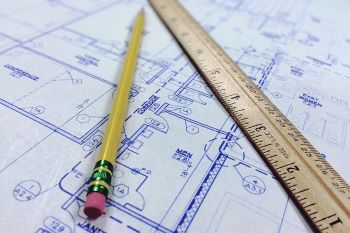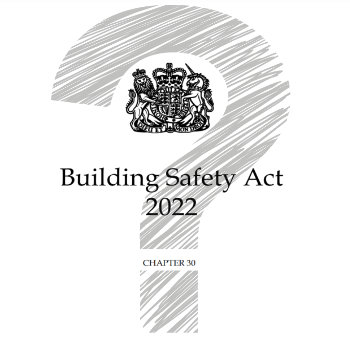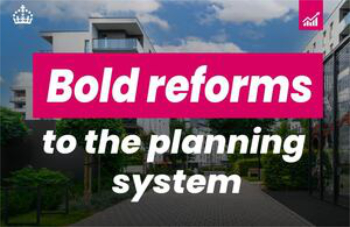Eaves
Contents |
[edit] Introduction
Eaves are the part of a roof that projects out horizontally beyond the side of the structure it covers. They can have practical functions, such as to provide shade and protection from rain, as well as aesthetic functions, creating a definite distinction between walls and roof.
Typically, the eave’s width is related to the roof pitch. The steeper the pitch is, the narrower the eaves.
[edit] Types of eaves
There are four basic types of eaves:
- Exposed: The finished underside of the roof and supporting rafters are visible from underneath.
- Soffited: Includes a soffit – the panelling which forms the underside of the eaves, connecting the bottom tip of the eave with the side of the building at a 90-degree angle.
- Boxed-in: Encases the roof rafters but meets the side of the building at the same angle as the roof pitch.
- Abbreviated: Cut off almost perpendicular with the side of the building.
Most types of eaves include a fascia, which is a horizontal board that runs around the edge of the eaves to cover the ends of the extended rafters.
Exposed, soffited and boxed-in eaves generally include air vents to ventilate the roof space or roof structure, preventing the accumulation of moisture and so reducing the likelihood of condensation forming. Eaves can also incorporate guttering, which conveys rainwater run off from the roof to a drainage system.
[edit] Purposes of eaves
Eaves prevent rain, snow and other debris from causing leakage-related damage to the building facade, by directing it out and away from the building.
Eaves can also provide shading to windows, helping to maintain comfortable internal conditions. In the winter, low-level sun is able to penetrate windows to warm and light the interior, whereas in summer, the projecting eaves prevent direct sunlight from entering the building.
They can also be used to help define the architectural style of a building. For example, Dutch Colonial houses featured flared eaves that curved up and away from the roof; the architect Frank Lloyd Wright often used sweeping, elongated eaves in his Prairie house designs; and traditional Asian pagodas are defined by tiers of multiple eaves. A-frame houses include eaves that can reach ground level. A characteristic element of the Italianate style is buildings with decorative, overhanging eaves on a slightly pitched roof.
[edit] Related articles on Designing Buildings Wiki
Featured articles and news
From studies, to books to a new project, with founder Emma Walshaw.
Types of drawings for building design
Still one of the most popular articles the A-Z of drawings.
Who, or What Does the Building Safety Act Apply To?
From compliance to competence in brief.
The remarkable story of a Highland architect.
Commissioning Responsibilities Framework BG 88/2025
BSRIA guidance on establishing clear roles and responsibilities for commissioning tasks.
An architectural movement to love or hate.
Don’t take British stone for granted
It won’t survive on supplying the heritage sector alone.
The Constructing Excellence Value Toolkit
Driving value-based decision making in construction.
Meet CIOB event in Northern Ireland
Inspiring the next generation of construction talent.
Reasons for using MVHR systems
6 reasons for a whole-house approach to ventilation.
Supplementary Planning Documents, a reminder
As used by the City of London to introduce a Retrofit first policy.
The what, how, why and when of deposit return schemes
Circular economy steps for plastic bottles and cans in England and Northern Ireland draws.
Join forces and share Building Safety knowledge in 2025
Why and how to contribute to the Building Safety Wiki.
Reporting on Payment Practices and Performance Regs
Approved amendment coming into effect 1 March 2025.
A new CIOB TIS on discharging CDM 2015 duties
Practical steps that can be undertaken in the Management of Contractors to discharge the relevant CDM 2015 duties.
Planning for homes by transport hubs
Next steps for infrastructure following the updated NPPF.























