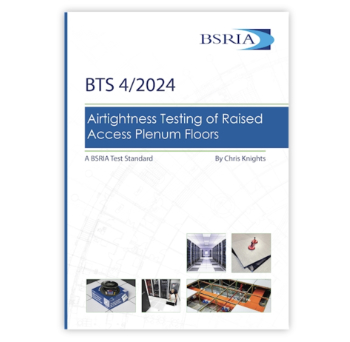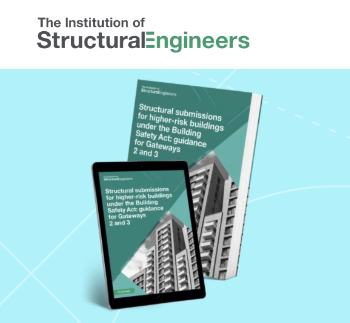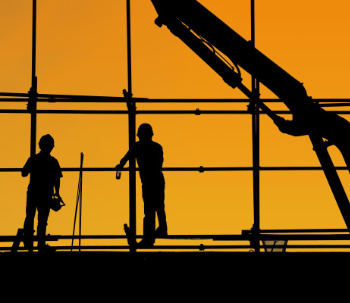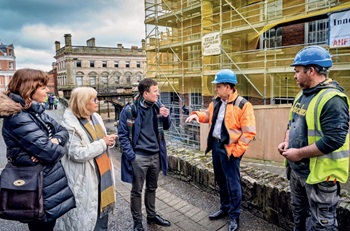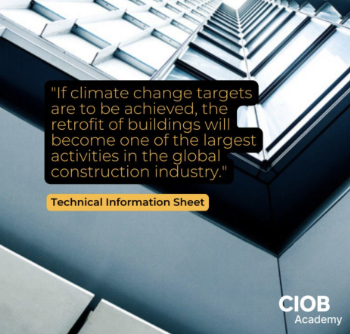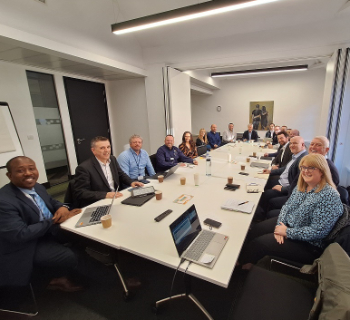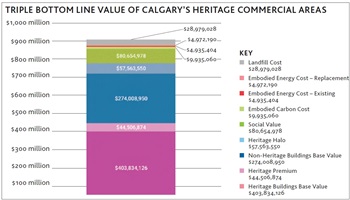3D exterior rendering
Contents |
[edit] Introduction
The architectural sector has undergone a revolution with the advent of animation, CAD, BIM, virtual reality (VR), and other advances in the digital domain. With 3D exterior rendering, it is possible to produce realistic images that mimic those captured by a high-resolution DSLR camera.
[edit] Checklist
[edit] The sun’s position should complement the rendering
To make the renders realistic, the sun’s position should perfectly complement the exteriors. The sun’s position should be such that the natural lighting would appear to be optimum, neither more nor less.
[edit] Position shadows naturally
For the exterior to look realistic and compelling, the shadows of objects should be aligned with the direction of sunlight. You can enhance the realistic appeal further by adding shadows of objects, such as tree branches, which are not visible in the render. Never position the shadow squarely behind if the angle of the incident sunlight is 45 degrees. Incline the shadows slightly.
[edit] Add the sky
Adding the sky while complementing the look and feel of the exterior design can be really challenging. Never make the clouds resemble those shown in cartoons. The sky should mix seamlessly with the building’s skyline. It is better to keep the sky light-blue without clouds. If you want to portray a rainy day, use slightly-faded dark clouds with the sun concealed behind them.
[edit] Manipulate the reflections on glass very carefully
If glass panes are present on windows, pay attention to the reflections on them. Error-free rendering of reflections adds realism. Add cloud-domes to show the background in the panorama.
[edit] Add vegetation
Make a simple exterior design appear more lively by adding 2D and 3D vegetation elements in the foreground and background. With 3D vegetation, depth can be added to the renders. Use different vegetation patterns and colours to get a layering effect.
[edit] Add vehicles for urban setups
If the architectural renders need to be set in urban backgrounds, vehicles should be added to the scene. Increase realism by adding reflections on windows, license numbers on vehicle plates, and passengers within cars.
[edit] Outsourcing requirements
Here are a few tips to help streamline the process if requirements are outsourced to a 3D rendering company.
[edit] Assess service quality
Share requirements with the company and seek a price quotation. Browse through samples of previous works to get an idea of the quality of their architectural 3D rendering. Ask for references and enquire how they respond to deadline. Check past projects for accuracy of details, realism in lighting, texturing, viewing angles, and resolution.
[edit] Look for uniqueness and creativity
Check if the 3D visualisation projects that the company had delivered have generated unique and creative outcomes. Check if the central theme of the project was reflected accurately in those outcomes.
[edit] Maintain seamless communication
The company must remain reachable round-the-clock communications via different means such as phone, email, text, IM, etc. Check issues related to time zone differences and make sure that the company is committed to meeting deadlines.
[edit] Evaluate cost-effectiveness
If the outcomes delivered by a company are of high quality, the fees may be more. Seek quotations from different companies to get an idea of what the ideal price should be. This way, it is possible to select the best service provider that will offer a suitable package based on your budget.
Always look for an outsourced 3D exterior rendering company that has a proven track record of delivering high-quality work. Reputed service providers will maintain smooth communication throughout the project, will always remain ready to deliver revised versions based on feedback, and will respect deadlines.
[edit] Related articles on Designing Buildings Wiki
- 3D MOVE: Mobile Immersive Visualisation Environment.
- 3d printing in construction.
- Augmented reality.
- Building information modelling.
- Computer aided design.
- Computer-generated imagery.
- Drawings.
- Immersive Hybrid Reality.
- Mixed reality.
- Projections.
- Virtual construction model.
- Virtual reality and manufacturing.
- Virtual reality in construction.
Featured articles and news
Airtightness in raised access plenum floors
New testing guidance from BSRIA out now.
Picking up the hard hat on site or not
Common factors preventing workers using head protection and how to solve them.
Building trust with customers through endorsed trades
Commitment to quality demonstrated through government endorsed scheme.
New guidance for preparing structural submissions for Gateways 2 and 3
Published by the The Institution of Structural Engineers.
CIOB launches global mental health survey
To address the silent mental health crisis in construction.
New categories in sustainability, health and safety, and emerging talent.
Key takeaways from the BSRIA Briefing 2024
Not just waiting for Net Zero, but driving it.
The ISO answer to what is a digital twin
Talking about digital twins in a more consistent manner.
Top tips and risks to look out for.
New Code of Practice for fire and escape door hardware
Published by GAI and DHF.
Retrofit of Buildings, a CIOB Technical Publication
Pertinent technical issues, retrofit measures and the roles involved.
New alliance will tackle skills shortage in greater Manchester
The pioneering Electrotechnical Training and Careers Alliance.
Drone data at the edge: three steps to better AI insights
Offering greater accuracy and quicker access to insights.
From fit-out to higher-risk buildings.
Heritage conservation in Calgary
The triple bottom line.








