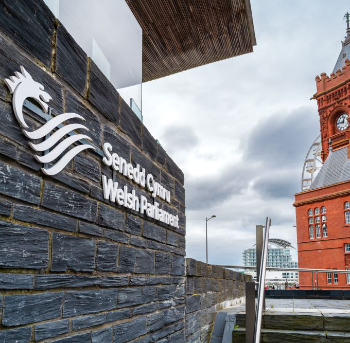Scale in the construction industry
In very general terms 'scale' refers to an item's size in relationship to something else. For example, the components of a building may be designed so they are at a human scale, ie they are comfortable to use, are functional and anthropometric, or manufacturing can be carried out at scale, rather than for one-offs..
Typically, architecture deals with different types of scale:
- Human scale: The human interaction with environments based on physical dimensions, capabilities and limits. Buildings can be designed with greater or lesser adherence to the concepts of human scale depending on the concept and purpose of the building.
- Intimate scale: This is a smaller, more personal scale.
- Monumental scale: This is much larger than human scale and is intended to be impressive, e.g. public buildings, memorials, religious buildings, and so on.
- Proportion: This refers to the relative size of parts of a whole, the relationship between two things of different size.
The term scale is also used to describe the relationship between a depiction of a building, object, area of land etc compared to its actual size. Depictions are typically drawings or physical models. Drawing accurately to scale, and being able to shift between scales, is a fundamental skill of architectural drawing and spatial design.
Scale drawings are used to illustrate items that it is not useful or convenient to draw at their actual size. In the construction industry, a range of scales are generally used depending on the nature of the drawing. For example:
- A location plan at 1:1000.
- A site plan at 1:200.
- A floor plan at 1:100.
- A room plan at 1:50.
- A component drawing at 1:5.
- An assembly drawing at 1:1.
The first number refers to the size of the depiction (such as a drawing or model), and the second number refers to the relative size of the actual item being depicted. So that on a scale of 1:5, the actual item is 5 times bigger than the depiction, whereas on a scale of 5:1, the item is 5 times smaller.
By referring to a drawing or model as being ‘to scale’, it means that every element of it is represented to the same proportion, i.e. with the same relationships as the physical thing, but it is reduced or increased in size by a certain amount.
Digital depictions such as building information models (BIM) of computer aided design (CAD) drawings are generally not considered to be at a specific scale, that is, whist the relative proportions are correct, the user can zoom in or out and print drawings at whatever scale is required.
[edit] Other definitions
The Town and Country Planning (Development Management Procedure) (England) Order 2015 defines scale as: ‘the height, width and length of each building proposed within the development in relation to its surroundings.’
Urban Design Guidelines for Victoria, published by the State of Victoria (Australia) in 2016, defines scale as: ‘The size of a building in relation to its surroundings, or the size of parts or details of the building, particularly in relation to the scale of a person. Scale refers to the apparent size, not the actual size.’
[edit] Related articles on Designing Buildings Wiki
Featured articles and news
Guidance notes to prepare for April ERA changes
From the Electrical Contractors' Association Employee Relations team.
Significant changes to be seen from the new ERA in 2026 and 2027, starting on 6 April 2026.
First aid in the modern workplace with St John Ambulance.
Ireland's National Residential Retrofit Plan
Staged initiatives introduced step by step.
Solar panels, pitched roofs and risk of fire spread
60% increase in solar panel fires prompts tests and installation warnings.
Modernising heat networks with Heat interface unit
Why HIUs hold the key to efficiency upgrades.
Reflecting on the work of the CIOB Academy
Looking back on 2025 and where it's going next.
Procurement in construction: Knowledge hub
Brief, overview, key articles and over 1000 more covering procurement.
Sir John Betjeman’s love of Victorian church architecture.
Exchange for Change for UK deposit return scheme
The UK Deposit Management Organisation established to deliver Deposit Return Scheme unveils trading name.
A guide to integrating heat pumps
As the Future Homes Standard approaches Future Homes Hub publishes hints and tips for Architects and Architectural Technologists.
BSR as a standalone body; statements, key roles, context
Statements from key figures in key and changing roles.
ECA launches Welsh Election Manifesto
ECA calls on political parties at 100 day milestone to the Senedd elections.
Resident engagement as the key to successful retrofits
Retrofit is about people, not just buildings, from early starts to beyond handover.
Plastic, recycling and its symbol
Student competition winning, M.C.Esher inspired Möbius strip design symbolising continuity within a finite entity.
Do you take the lead in a circular construction economy?
Help us develop and expand this wiki as a resource for academia and industry alike.
Warm Homes Plan Workforce Taskforce
Risks of undermining UK’s energy transition due to lack of electrotechnical industry representation, says ECA.
Cost Optimal Domestic Electrification CODE
Modelling retrofits only on costs that directly impact the consumer: upfront cost of equipment, energy costs and maintenance costs.

























Comments