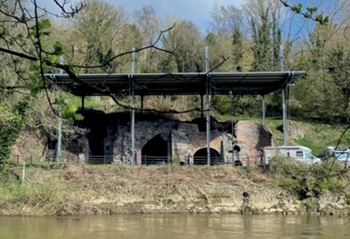Reporting from the Front: Saving the City
Contents |
[edit] Introduction
On 27 May 2016, Rogers Stirk Harbour + Partners (RSHP) unveiled their installation ‘Saving the City’ at the 15th International Architecture Exhibition – La Biennale di Venezia, curated by Alejandro Aravena.
In February 2018, the installation opened at the Bristol Architecture Centre, where it will run until 7th April 2018.
The ideas behind ‘Saving the City’ are based around the fact that one in four people across the world are homeless, or live in slums or other substandard housing. The housing crisis, not only in the UK, but around the world, is threatening to destroy the mix and viability of our cities. RSHP suggest that ‘decent housing should be seen as a human right, like food and healthcare, and as an essential element of the compact city’.
By 2050, it is estimated that two-thirds of the global population will live in cities. RSHP argue that compact cities, which re-use urban land, built around public transport hubs and a mixture of uses, are the only sustainable form of urban development that can meet the demands of the growing city.
See Compact sustainable city for more information.
The installation exhibits 30 years of factory-built housing designed by RSHP and highlights the need for a revolution in housing supply, with well-designed, factory-produced, fast-build, high-performance, affordable homes.
[edit] The ZipUp house
The ZipUp house was designed for a 1969 competition and was the first of the practice’s schemes for prefabricated housing. Made from insulated panels used for refrigerated trucks and supported on steel jacks, the house was designed to be assembled, extended and adapted more quickly and cheaply than conventional buildings. The eight-inch thick panels are self-supporting and highly insulated – one 3 kw heater would generate sufficient warmth for the standard unit.
[edit] Industrialised Housing System
The Industrialised Housing System responded to the client’s brief to produce 100,000 studio units at a fifth of the cost of conventional homes, and, combined with the practice’s interest in affordable housing, was the driving force behind this design for modular prefabricated housing. The 43 sq. m units were to be fitted out in the factory, craned into place and plugged into a core in configurations ranging from a low-rise to a 25-storey apartment block.
[edit] Y:Cube and PLACE/Ladywell
These are two current schemes which provide accommodation for those requiring emergency housing in London, with the ethos based on short construction times and high quality. Both use precision cutting with standard materials to create high-quality volumetric units which are fully fitted out in the factory and craned into place on site. The speed of construction and sustainable design make them an economic proposition for both the client and the user.
See Y Cube for more information.
[edit] Tree House
Tree House uses a timber structure that can be assembled in low-tech factories from locally-sourced timber, and stacked up to ten storeys. Each 75 sq. m unit has a highly-flexible internal layout, and access to private or communal garden spaces on the roof of the unit below. The ground floor is given over to open space and cafes, to encourage interaction and community building.
Richard Rogers said:
“The growth of urban populations and the rising threat of climate change makes building compact sustainable cities all the more important for the future of civilisation. We need to reinvent our cities, investing in transport and public spaces, and finding new ways to adapt and retrofit old neighbourhoods. Ideas like Tree House will help to build the cities of the future, but the fight to save our cities is a battle that everyone should join.”
Ivan Harbour, Partner, Rogers Stirk Harbour + Partners said:
“Housing affordability is fundamental to a broad and cosmopolitan society.Our focus has been on developing an approach that delivers more space, more quality, more performance and more flexibility for less cost, less time and less fuss. We believe that if our research and the examples we have pioneered can help precipitate a shift in traditional attitudes to construction, such that society’s housing needs are met, then we will have helped save our cities.”
For more information see www.labiennale.org
Content and images courtesy of --RSHP
[edit] Find out more
[edit] Related articles on Designing Buildings Wiki
Featured articles and news
The act of preservation may sometimes be futile.
Twas the site before Christmas...
A rhyme for the industry and a thankyou to our supporters.
Plumbing and heating systems in schools
New apprentice pay rates coming into effect in the new year
Addressing the impact of recent national minimum wage changes.
EBSSA support for the new industry competence structure
The Engineering and Building Services Skills Authority, in working group 2.
Notes from BSRIA Sustainable Futures briefing
From carbon down to the all important customer: Redefining Retrofit for Net Zero Living.
Principal Designer: A New Opportunity for Architects
ACA launches a Principal Designer Register for architects.
A new government plan for housing and nature recovery
Exploring a new housing and infrastructure nature recovery framework.
Leveraging technology to enhance prospects for students
A case study on the significance of the Autodesk Revit certification.
Fundamental Review of Building Regulations Guidance
Announced during commons debate on the Grenfell Inquiry Phase 2 report.
CIAT responds to the updated National Planning Policy Framework
With key changes in the revised NPPF outlined.
Councils and communities highlighted for delivery of common-sense housing in planning overhaul
As government follows up with mandatory housing targets.






















