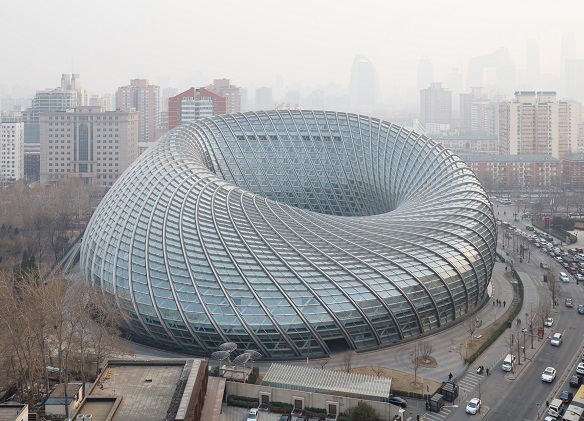Phoenix International Media Center, Beijing
See the full list of the Unusual building of the week series here.
Completed in 2014, this doughnut-shaped building serves as the headquarters for the Chinese broadcaster Phoenix Television. It is located on the corner of Chaoyang Park in Beijing.
Designed by the architectural studio BIAD UFO, the building is formed by two bulbous towers with kidney-shaped floorplans wrapped in a latticed glass and steel skin. One tower is several storeys taller than the other giving the torus’ volume its angled profile. The architects were inspired by the twisted form of a symbolic Möbius strip.
The outer shell, made up of a 'stretched' web of steel and 3,800 differently sized and detailed glass panels, encloses snaking elevated walkways and staircases that connect offices and studios. Throughout, the interiors are finished with light-coloured flooring, white walls and gridded glazing.
The curving volume peels away from the ground to reveal access routes to an open-air atrium in the centre of the building.
[edit] Find out more
[edit] Related articles on Designing Buildings Wiki
- Apple Park
- Beijing Greenland Center.
- Beijing National Stadium.
- Building of the week series.
- CCTV Headquarters.
- China Philharmonic Hall.
- Fuji TV Building, Tokyo.
- Gate to the East.
- Guangzhou Circle.
- Hangzhou Gateway, China.
- National Centre for the Performing Arts, Beijing.
- Rose Museum.
- Shanghai Tower.
- Studio Bell, Calgary.
- Teapot building.
- Unusual building design of the week.
Featured articles and news
Homes England creates largest housing-led site in the North
Successful, 34 hectare land acquisition with the residential allocation now completed.
Scottish apprenticeship training proposals
General support although better accountability and transparency is sought.
The history of building regulations
A story of belated action in response to crisis.
Moisture, fire safety and emerging trends in living walls
How wet is your wall?
Current policy explained and newly published consultation by the UK and Welsh Governments.
British architecture 1919–39. Book review.
Conservation of listed prefabs in Moseley.
Energy industry calls for urgent reform.
Heritage staff wellbeing at work survey.
A five minute introduction.
50th Golden anniversary ECA Edmundson apprentice award
Showcasing the very best electrotechnical and engineering services for half a century.
Welsh government consults on HRBs and reg changes
Seeking feedback on a new regulatory regime and a broad range of issues.
CIOB Client Guide (2nd edition) March 2025
Free download covering statutory dutyholder roles under the Building Safety Act and much more.
Minister quizzed, as responsibility transfers to MHCLG and BSR publishes new building control guidance.
UK environmental regulations reform 2025
Amid wider new approaches to ensure regulators and regulation support growth.
BSRIA Statutory Compliance Inspection Checklist
BG80/2025 now significantly updated to include requirements related to important changes in legislation.

























Comments
I this building open to the public to go inside?