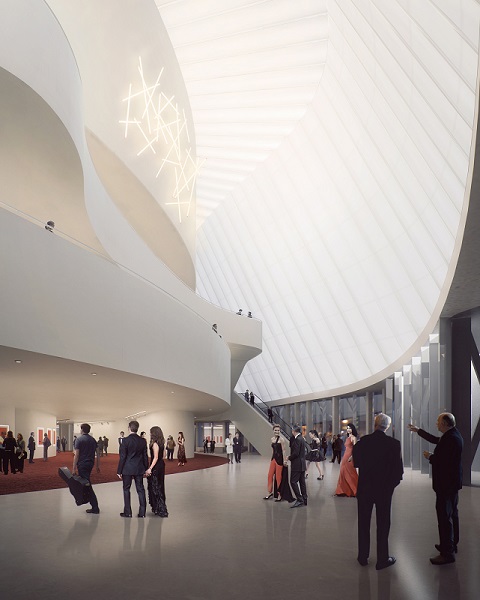China Philharmonic Hall
In October 2016, the China Philharmonic Orchestra revealed MAD Architects’ design for the new China Philharmonic Hall. Designed in collaboration with renowned acoustic expert Yasuhisa Toyota, the concert hall will be the orchestra’s first permanent home.
The goal is to create a state-of-the-art concert hall that will serve as a cultural exchange and China’s new hub for classical music.
The project was approved by the National Development and Reform Commission, and the State Administration of Press, Publication, Radio, Film, and Television of the People’s Republic of China considers it a high-priority national project.
The hall will be located at the south side of the Workers Stadium East Gate in Beijing’s Central Business District, covering a site of 11,600 sq. m.
The building will be surrounded by a lotus pond and lush greenery, with the translucent façade gently emerging from the landscape like a piece of jade. The idea is that people walking past the building, will be attracted to its soft glow.
Inside the lobby, daylight will be diffused through the translucent white curtain wall, making the audience ‘feel like they are entering an installation of light and space’, according to Ma Yansong, founder and principal partner of MAD Architects.
The hall, which will contain 1,600 seats, is laid out in a vineyard style, with the seating surrounding the stage, rising up in serried rows in the manner of the sloping terraces. From the ceiling white acoustic panels are designed to resemble the segments of a lotus flower, with natural light entering from above.
The complex also includes a 400-seat rehearsal hall with an interior made of curved wooden walls, as well as a professional recording studio, a library, a collection gallery, offices, rehearsal rooms, and other auxiliary function spaces.
Construction will begin later this year, and is expected to be completed in 2019.
Images and content courtesy of MAD Architects.
[edit] Related articles on Designing Buildings Wiki
Featured articles and news
Independent Building Control review panel
Five members of the newly established, Grenfell Tower Inquiry recommended, panel appointed.
ECA progress on Welsh Recharging Electrical Skills Charter
Working hard to make progress on the ‘asks’ of the Recharging Electrical Skills Charter at the Senedd in Wales.
A brief history from 1890s to 2020s.
CIOB and CORBON combine forces
To elevate professional standards in Nigeria’s construction industry.
Amendment to the GB Energy Bill welcomed by ECA
Move prevents nationally-owned energy company from investing in solar panels produced by modern slavery.
Gregor Harvie argues that AI is state-sanctioned theft of IP.
Heat pumps, vehicle chargers and heating appliances must be sold with smart functionality.
Experimental AI housing target help for councils
Experimental AI could help councils meet housing targets by digitising records.
New-style degrees set for reformed ARB accreditation
Following the ARB Tomorrow's Architects competency outcomes for Architects.
BSRIA Occupant Wellbeing survey BOW
Occupant satisfaction and wellbeing tool inc. physical environment, indoor facilities, functionality and accessibility.
Preserving, waterproofing and decorating buildings.
Many resources for visitors aswell as new features for members.
Using technology to empower communities
The Community data platform; capturing the DNA of a place and fostering participation, for better design.
Heat pump and wind turbine sound calculations for PDRs
MCS publish updated sound calculation standards for permitted development installations.
Homes England creates largest housing-led site in the North
Successful, 34 hectare land acquisition with the residential allocation now completed.
Scottish apprenticeship training proposals
General support although better accountability and transparency is sought.
The history of building regulations
A story of belated action in response to crisis.
Moisture, fire safety and emerging trends in living walls
How wet is your wall?
Current policy explained and newly published consultation by the UK and Welsh Governments.
British architecture 1919–39. Book review.
Conservation of listed prefabs in Moseley.
Energy industry calls for urgent reform.


































