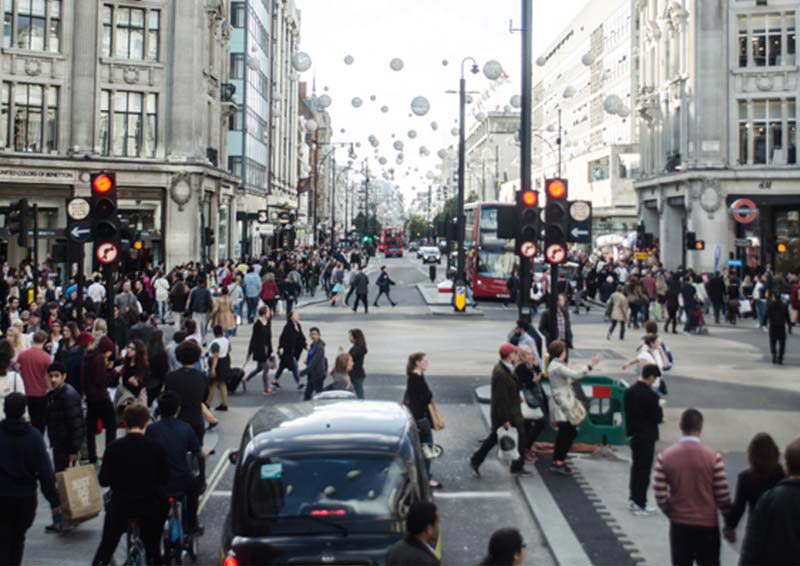People flow
People flow is relatively new term used to describe the movement of pedestrians in different environments under different circumstances and at different scales. The term has perhaps historically been used to refer to the transit of populations between different geographical regions, but has now come to be used also in the context of urban planning, public space and the urban realm as well as circulation within or between buildings.
Whilst the term is less common in formal dictionaries, IGI Global a leading independent academic publisher of scientific research defines the term as "a physical quantity representing the number of people passing through a certain passage per unit time".
An industry perhaps considered as one of the proponents of the term are manufacturers of vertical transport systems such as elevators, lifts or escalators. Increasing the efficiency of such systems relies on an understanding of how occupants move around buildings of more than one levels, but also within individual levels.
In terms of the urban planning people flow might be used synonymously or as a derivation of pedestrian flow, footfall, walkshed, or circulation. It describes how people move around spaces, access areas, interact and occupy those areas, externally and internally.
Within buildings it can be important to know, for example which way people tend to turn when they walk into a shop. It can also be useful in evacuation planning.
As accessibility, security as well as observation technology within cities and buildings increases, the term may also be used in connection with barriers, mobility, public infrasructure, thermal imaging, CCTV, observation, face recognition and Smart cities.
The development of mobile devices has made it easier to track people flow, for example by offering free wifi, the terms and conditions of which allow operators to record subscriber's locations.
[edit] Related articles on Designing Buildings
- 15 minute city.
- Built environment.
- Cycling and walking plan.
- Designing for pedestrians.
- Desire lines.
- Space syntax.
- Pedestrian amenity
- Pedestrian priority street
- Pedestrian zone
- Pedestrianised.
- Psychogeography.
- Public space.
- Walking distance.
- Hub and spoke model.
- Landscape urbanism.
- Pedestrian..
[edit] External links
Featured articles and news
Homes England creates largest housing-led site in the North
Successful, 34 hectare land acquisition with the residential allocation now completed.
Scottish apprenticeship training proposals
General support although better accountability and transparency is sought.
The history of building regulations
A story of belated action in response to crisis.
Moisture, fire safety and emerging trends in living walls
How wet is your wall?
Current policy explained and newly published consultation by the UK and Welsh Governments.
British architecture 1919–39. Book review.
Conservation of listed prefabs in Moseley.
Energy industry calls for urgent reform.
Heritage staff wellbeing at work survey.
A five minute introduction.
50th Golden anniversary ECA Edmundson apprentice award
Showcasing the very best electrotechnical and engineering services for half a century.
Welsh government consults on HRBs and reg changes
Seeking feedback on a new regulatory regime and a broad range of issues.
CIOB Client Guide (2nd edition) March 2025
Free download covering statutory dutyholder roles under the Building Safety Act and much more.
Minister quizzed, as responsibility transfers to MHCLG and BSR publishes new building control guidance.
UK environmental regulations reform 2025
Amid wider new approaches to ensure regulators and regulation support growth.
BSRIA Statutory Compliance Inspection Checklist
BG80/2025 now significantly updated to include requirements related to important changes in legislation.
























Comments
[edit] To make a comment about this article, or to suggest changes, click 'Add a comment' above. Separate your comments from any existing comments by inserting a horizontal line.