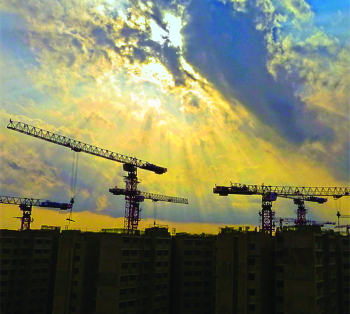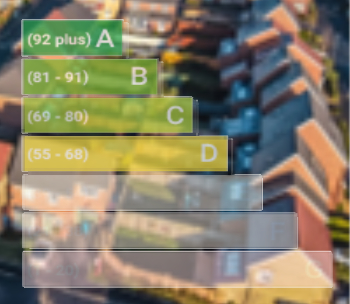Glass block flooring
Glass block flooring is used in many different situations, from bridge walkways and mezzanine floors to balconies, corridors and public highways. They are most commonly used as pavement lights - glass lenses set into precast concrete as part of pavement construction to allow natural light into the space below.
They were developed in the 1880s as cast iron frames glazed with cut squares of glass, intended to provide a natural light source for basements and cellars beneath the pavement. Gradually these were superseded by reinforced concrete panels with plain glass fenestration, but these were then superseded themselves by pressed glass prism lenses, designed to transmit the maximum amount of light.
They can be constructed in situ, although in the UK they are predominantly precast in factory-controlled conditions to individual project specifications.
There are currently no British or European standards that apply to pavement lights or other precast concrete panels with glass block or paver inserts. Manufacturers must test their pavement light products to determine loading, thermal, acoustic and fire performance, as well as compliance with any local authority or building regulations requirements.
Design considerations include:
- Type and percentage of light transmittance required.
- Type of likely traffic (i.e. pedestrian, vehicular, etc.).
- Loading requirements of the panel.
- Fire integrity and thermal isolation rating of the panel.
- Thermal performance.
- Slip resistance.
- Expansion joints.
Glass lenses are typically 20-22 mm thick, have a flat, smooth finish, and are available in 100 x 100 mm and 200 x 200 mm squares.
Pavement lights for heavy duty applications (such as loading bays, roadways, and so on), must be capable of sustaining significant loads. The required loading determines the spanning ability, but spans of up to 4.4 m can be achieved with distributed loadings of up to 20 kN/m2.
Slip resistance is measured on the overall surface of the panel, not just the glass or concrete. Improved slip resistance can be provided by sandblasted pavers which add chromite or carborundum grains in the concrete wearing surface.
Glass paver lenses can also be used for vertical precast reinforced concrete panels. These are sometimes used for windows and rooflights in spaces such as prisons and detention rooms.
Another variation is the precast concrete stair tread, which incorporate glass pavers or blocks, sometimes in combination with glazed floor panels.
[edit] Related articles on Designing Buildings Wiki
- Coal holes, pavement lights, kerbs and utilities and wood-block paving.
- Floor definition.
- Glass block wall.
- Glass bottle floor foundation.
- Glass for buildings.
- Glazing.
- Kerbs.
- Pavegen.
- Pavement.
- Security glazing.
- Solar Squared.
- Types of flooring.
- Types of road and street.
[edit] External resources
- The NBS - Pavement lights
Featured articles and news
CLC and BSR process map for HRB approvals
One of the initial outputs of their weekly BSR meetings.
Building Safety Levy technical consultation response
Details of the planned levy now due in 2026.
Great British Energy install solar on school and NHS sites
200 schools and 200 NHS sites to get solar systems, as first project of the newly formed government initiative.
600 million for 60,000 more skilled construction workers
Announced by Treasury ahead of the Spring Statement.
The restoration of the novelist’s birthplace in Eastwood.
Life Critical Fire Safety External Wall System LCFS EWS
Breaking down what is meant by this now often used term.
PAC report on the Remediation of Dangerous Cladding
Recommendations on workforce, transparency, support, insurance, funding, fraud and mismanagement.
New towns, expanded settlements and housing delivery
Modular inquiry asks if new towns and expanded settlements are an effective means of delivering housing.
Building Engineering Business Survey Q1 2025
Survey shows growth remains flat as skill shortages and volatile pricing persist.
Construction contract awards remain buoyant
Infrastructure up but residential struggles.
Home builders call for suspension of Building Safety Levy
HBF with over 100 home builders write to the Chancellor.
CIOB Apprentice of the Year 2024/2025
CIOB names James Monk a quantity surveyor from Cambridge as the winner.
Warm Homes Plan and existing energy bill support policies
Breaking down what existing policies are and what they do.
Treasury responds to sector submission on Warm Homes
Trade associations call on Government to make good on manifesto pledge for the upgrading of 5 million homes.
A tour through Robotic Installation Systems for Elevators, Innovation Labs, MetaCore and PORT tech.
A dynamic brand built for impact stitched into BSRIA’s building fabric.
BS 9991:2024 and the recently published CLC advisory note
Fire safety in the design, management and use of residential buildings. Code of practice.

























Comments
walkways, mezzanine floors, balconies, corridors and public highways outside buildings, allowing natural daylight to flood below.
Glass floor blocks and lenses used in horizontal applications are specially manufactured and differ from glass blocks used in vertical walling.