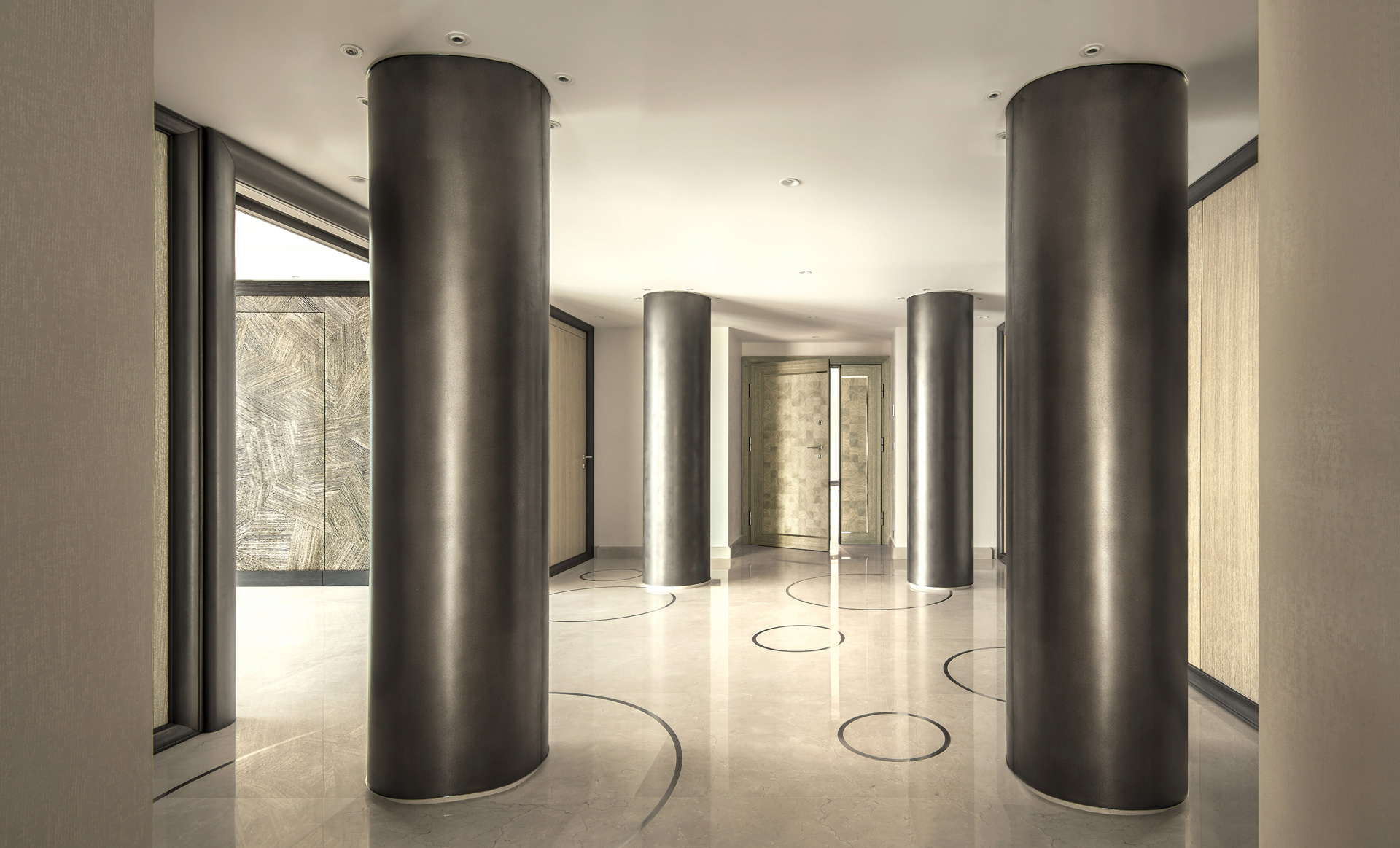Odeon Tower
Contents |
Introduction
The Odeon Tower is a double-skyscraper in the Principality of Monaco. Launched in 2009, it was the first high-rise in the city-state to be built since the 1980s - high constructions had been abandoned due to aesthetic concerns and criticism of overdevelopment in the principality.
At 170 metres high, Odeon Tower (in French; Tour Odéon) on its completion was the second tallest building on Europe's Mediterranean coast, after Gran Hotel Bali (186m) in Benidorm, Spain. Had Odeon Tower [1] been built in neighbouring France, it would have been among that country's 10 highest buildings.
The project from Groupe Marzocco was considered by some to be an important renewal of economic development for the second-smallest country in the world. Its construction was launched in the middle of the economic crisis in 2009. The building was inaugurated in April 2015.
Background
At the end of the 1980s, Prince Rainier III decided to stop building high rises in Monaco, following the construction of some controversial projects. In 2008 his son, Prince Albert II, decided to abandon a polder project, judged as too expensive and too dangerous for surrounding sea life, and to build a new high-rise and reformed polder project instead. Both the complex's design and construction were subject to validation by the Urbanism Department of the Principality, and the Prince of Monaco himself.
The construction of the main high-rise was finally voted by the Monegasque Parliament, the National Council, on February 12, 2009.
Features
- Height: 170 metres, 49 floors.
- 259 residences, including 62 private luxury residences (including 2 Sky Duplex apartments of 1,200 m² each and 1 Sky Penthouse of 3,500 m² over 5 floors [2]. 157 lower floor apartments, entered via a separate entrance, are for social housing.
- 10 subterranean levels with 543 parking spaces.
- Restaurant and offices.
- Wellness centre including spa, a fitness centre and a swimming pool.
- The common entrance hall is decorated with wall sculptures of the French artist Mateo Mornar.
- The private lobby and all the private communal spaces of the tower have been designed by Alberto Pinto.

Milestones
- July-August 2009 - Preparation works started. In order to create the necessary space, a neighbouring secondary school, the Collège Charles III de Monaco, was modified. One of the playgrounds, situated behind the building and partly on the construction site, was moved onto the roof. The existing seven storey building was therefore raised by an additional floor.
- 4 November 2009 - A priest blesses the building site, thus marking the official start of the construction works. This was a symbolic step in a Principality, strongly steeped in the Catholic faith (in accordance with its Constitution).

- October 2011 - Start of the structural works, completion of the support works.
- January 2012 - Completion of the ground floor.
- December 2012 - Completion of the 25th floor.
- July 2013 - Completion of the structural works.
- March 2014 - Completion of the coating of the building facades.
- October 2014 - Completion of the finishing touches.
- April 2015 - Delivery.
Related articles on Designing Buildings Wiki
- High-rise building.
- Megatall.
- Multi-storey structure.
- Skyscraper.
- Structure definition.
- Supertall.
- Super-slender.
- Tall building.
- Tallest buildings in the world.
- Tower.
External references:
Featured articles and news
Amendment to the GB Energy Bill welcomed by ECA
Move prevents nationally-owned energy company from investing in solar panels produced by modern slavery.
Gregor Harvie argues that AI is state-sanctioned theft of IP.
Heat pumps, vehicle chargers and heating appliances must be sold with smart functionality.
Experimental AI housing target help for councils
Experimental AI could help councils meet housing targets by digitising records.
New-style degrees set for reformed ARB accreditation
Following the ARB Tomorrow's Architects competency outcomes for Architects.
BSRIA Occupant Wellbeing survey BOW
Occupant satisfaction and wellbeing tool inc. physical environment, indoor facilities, functionality and accessibility.
Preserving, waterproofing and decorating buildings.
Many resources for visitors aswell as new features for members.
Using technology to empower communities
The Community data platform; capturing the DNA of a place and fostering participation, for better design.
Heat pump and wind turbine sound calculations for PDRs
MCS publish updated sound calculation standards for permitted development installations.
Homes England creates largest housing-led site in the North
Successful, 34 hectare land acquisition with the residential allocation now completed.
Scottish apprenticeship training proposals
General support although better accountability and transparency is sought.
The history of building regulations
A story of belated action in response to crisis.
Moisture, fire safety and emerging trends in living walls
How wet is your wall?
Current policy explained and newly published consultation by the UK and Welsh Governments.
British architecture 1919–39. Book review.
Conservation of listed prefabs in Moseley.
Energy industry calls for urgent reform.

























