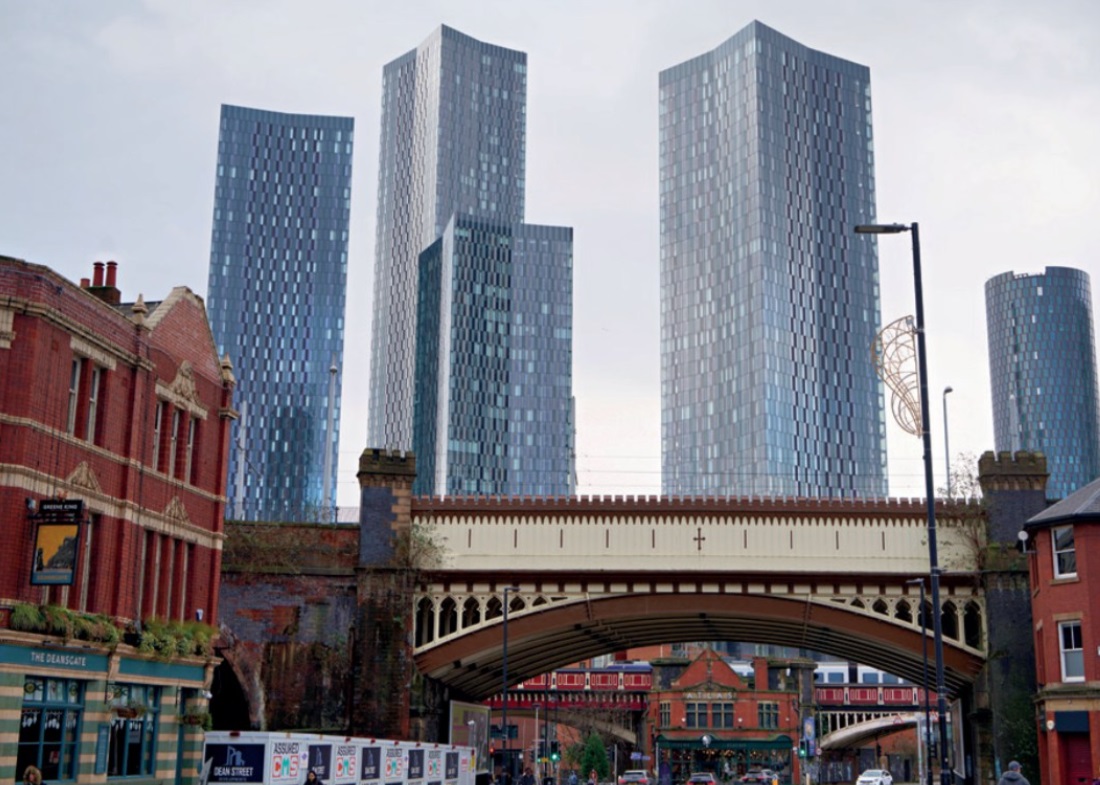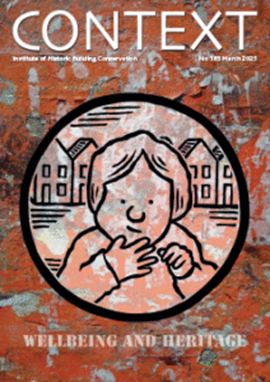Nairn's Manchester revisited
The celebrated writings of Ian Nairn (1930 –1983) on towns and cities offer unusual perspectives on their conservation and planning, and insights into 1960s’ thinking.

|
| ‘Manchattan’ towers peer over the Deansgate railway bridge like aliens from The War of the Worlds. |
Perhaps the most inspirational postwar writer on architecture, conservation and what we now call urban design, Ian Nairn was a short, blunt and stocky chap, overfond of Guinness. His style took no prisoners, by turns sharp, poetic, pugnacious and wise, but always engaging and to the point. In the 1970s, his best-known book Nairn’s London took me on educational jaunts across the capital, armed with an old A-to-Z Street Atlas.
Nairn is less well known for his insightful series of essays on other English towns and cities, which were first published in the Listener magazine in the early 1960s, later as a BBC book and recently republished [1]. These days, the essays operate on several levels: as introductions to the places; as insights into 1960s thinking; and as an informed prospectus for what they later became.
The essay on Manchester, these days the best example of a northern city reborn, is a good place to start. As late as the 1960s, it was the city of artists LS Lowry and Adolphe Vallete, of fog, smoke, rain, wet pavements, black stone and workmanlike warehouses, designed for the serious business of making money. We will have none of that expensive fancy stuff like Liverpool, I can almost hear my Manchester textile merchant father saying.
Visitors in the 19th century, it is often alleged, asked where the amazing black building stone came from. It was explained that the blackness was a result of layer upon layer of soot. Only in the 1970s did the buildings emerge from their dark shrouds. It was the sooty city Nairn responded to – and perhaps part of the explanation for Manchester’s sheer determination to better itself.
In Piccadilly Gardens, Nairn found the city centre’s sole area of green space replete with municipal floral displays. He was unimpressed: ‘This style of landscaping is wrong in the centre of a city.’ Evidently, someone agreed, for Piccadilly Gardens has been swept away to be replaced by Metrolink tramlines, a simplified grass open space and, as ever in Manchester, the opportunity to make money by slapping down an undistinguished office block.
When I visited with a group of planning students a decade ago, the planning officers dismissed student suggestions for new, city-centre greenspace. This is an industrial city, they argued, about 100 years out of date. But Manchester has at last started to take greenspace seriously with two new spaces, which soften its harsh industrial heritage. The spectacular steel viaducts that once brought the railway into what was Central Station have had a National Trust makeover, financed partly by the Peoples’ Postcode Lottery. Manchester’s take on New York’s High Line, it is currently on a one-year lease from the Department for Transport. Several millions would be required to repair and repaint this rusting, listed structure.
Meanwhile, behind the long-derelict Mayfield Station, a wholly new park has been created, focused on an exhumed watercourse. It is not the cleanest water in the world but nature is at last back in the city, the design is thoughtful and, as city centre temperatures rise, the park, will doubtless prove wildly popular.
Nairn reserved judgment on the once-daring plans for ‘Piccadilly Plaza’. The tall blocks, bizarre roofline structures and weird, 1960s spiral car park ramp are no longer a shocking intrusion, but like the ‘Lazy S’ building on the approach to Piccadilly Station, a quirky memory of optimism past.
It was the older buildings that really grabbed Nairn’s attention. The Art Gallery on Moseley Street, designed by Sir Charles Barry when he was only 29, deftly manages the Greek vocabulary of porticoes, columns and low-relief plaques. In the 1960s, it was still shrouded in black. CF Cockerell’s Bank of England Building is one of his three masterpieces in pure Roman architecture. Also acknowledged is Lutyens’s masterly Midland Bank, with its split pediment and ‘fun and games’.
Nairn was a fan of the cathedral, the medieval Chetham’s Hospital, the Central Library and the Waterhouse-designed Town Hall, the latter now in the midst of an expensive restoration. In so doing, he parted company with historian AJP Taylor, whose celebrated 1950s essay on Manchester took a caustically witty view. The Central Library, Taylor wrote, ‘is remarkable for presenting an exact model of an iced wedding cake on a gigantic scale. One half expects members of the library committee to emerge on high at any moment and cut it into slices. There is also the civic building which now fills the gap between the library and the town hall. This tones down their irreconcilable contrast by being itself in a style alleged to be the Dutch domestic of the late 17th century.’ [2]
Less well received was the Rylands Library, tremendously clever, according to Nairn, but built in the wrong place. Despite its expensive restoration, you cannot help but agree. It is a ponderous and overdone structure which sits ill with itself and its surroundings, so unlike the delightful Victorian frontage on the Sawyers Arms, characteristically spotted by Nairn a few doors away.
Nairn was way ahead of the curve on two big issues: traffic and city-centre living. He looked to a future when the ring road was finished and progressively cars could be locked out of the city centre. Once again, someone has been listening and the process is well advanced. Albert Square, not so long ago a huge traffic roundabout, has been given over mostly to pedestrians. Metrolink trams have removed the need for cars to penetrate the centre. And near Victoria Station, the ring road itself has been humanised, splitting the clockwise and anticlockwise flows by a few hundred metres, so that the new Cooperative headquarters building could be built without severance from the city centre.
By the 1960s, only a few houses remained from 18th-century Manchester, in and around St John Street and close to what were the Granada TV studios. Nairn was prescient: ‘Here is a potential city-loving population among actors, producers and executives… they could live only a few yards from their work.’
The story of the past four decades has confirmed that judgment. There has been an explosion in city-centre living, in converted cotton mills, warehouses and most of all in unapologetic high-rise blocks, a process accelerated by SimpsonHaugh and Partners’ 47-storey Beetham Tower. Critics like Simon Jenkins once portrayed this solitary super-high-rise as evidence of a municipal banana republic with a virility crisis. But no more: the wide swathe west of the city centre, on the border with neighbouring Salford, is a place transformed with tall structures, half-lovingly referred to by the locals as ‘Manchattan’.
Is this a revitalising future for an old city or the destruction of its genius loci? Nairn would not have objected. Indeed, he saw it coming: ‘This area by the [River] Irwell is the new office and civic centre, a moving of Manchester’s centre of gravity which could be (with the help of Salford) its liberation from the garrotters’ hold of nineteenth century industry’.
Some of these new blocks have individuality, but not all. Most are workaday, simple, tall slabs; again, Nairn would probably have accepted them. He welcomed the repetitive Albert Bridge House, built in 1958 to a Ministry of Works architect design. It was, he averred, easily the best modern building in Manchester and an example of what good proportions and straightforward design could achieve. Due for redevelopment, to modern eyes it would sit comfortably in a communist-era, east European city.
Those who know Manchester appreciate that its great turnaround owes much to two remarkable and highly intelligent leaders: Sir Richard Leese, former leader of the council, and Sir Howard Bernstein, former chief executive. Leese started working life as a social worker, Bernstein as a junior council clerk. Yet in a true sense both were patrician leaders. It is exactly as Nairn had opened his essay: ‘Patrician: it is on the face of it an unexpected adjective to use for a commercial city, the home of rained-off test matches and forbidding hotels.’ The forbidding hotels are long gone but Manchester’s patrician spirit remains.
References
- [1] Nairn’s Towns, introduced and edited by Owen Hatherley, Notting Hill Editions.
- [2] This penetrating essay can be found in AJP Taylor’s Essays in English History.
This article originally appeared as ‘Nairn’s Manchester revisited’ in the Institute of Historic Building Conservation’s (IHBC’s) Context 179, published in March 2024. It was written by Ian Wray, author of Great British Plans, a professorial fellow at Manchester University’s planning school.
--Institute of Historic Building Conservation
Related articles on Designing Buildings Conservation.
IHBC NewsBlog
IHBC Context 183 Wellbeing and Heritage published
The issue explores issues at the intersection of heritage and wellbeing.
SAVE celebrates 50 years of campaigning 1975-2025
SAVE Britain’s Heritage has announced events across the country to celebrate bringing new life to remarkable buildings.
IHBC Annual School 2025 - Shrewsbury 12-14 June
Themed Heritage in Context – Value: Plan: Change, join in-person or online.
200th Anniversary Celebration of the Modern Railway Planned
The Stockton & Darlington Railway opened on September 27, 1825.
Competence Framework Launched for Sustainability in the Built Environment
The Construction Industry Council (CIC) and the Edge have jointly published the framework.
Historic England Launches Wellbeing Strategy for Heritage
Whether through visiting, volunteering, learning or creative practice, engaging with heritage can strengthen confidence, resilience, hope and social connections.
National Trust for Canada’s Review of 2024
Great Saves & Worst Losses Highlighted
IHBC's SelfStarter Website Undergoes Refresh
New updates and resources for emerging conservation professionals.
‘Behind the Scenes’ podcast on St. Pauls Cathedral Published
Experience the inside track on one of the world’s best known places of worship and visitor attractions.
National Audit Office (NAO) says Government building maintenance backlog is at least £49 billion
The public spending watchdog will need to consider the best way to manage its assets to bring property condition to a satisfactory level.
















