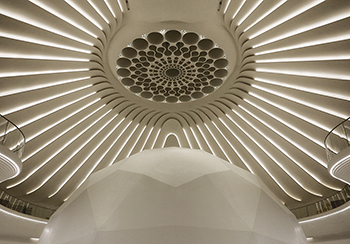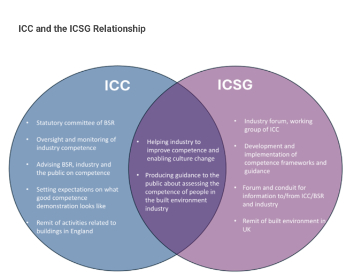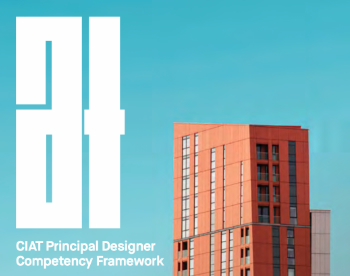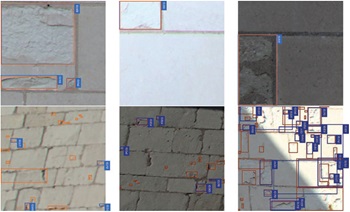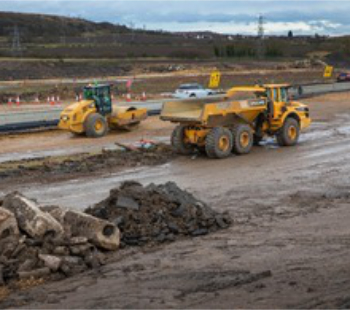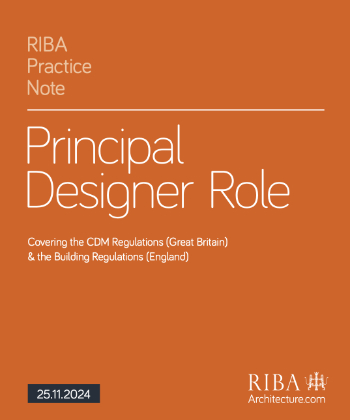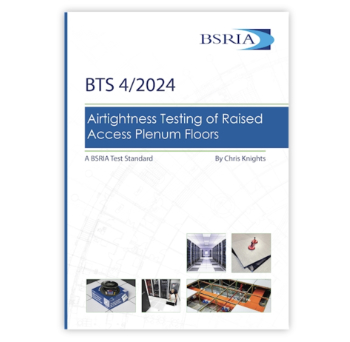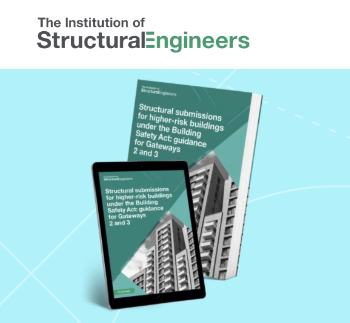MINI Living - Breathe
In April 2017, an installation called Breathe was unveiled in the MINI Living space at Milan’s Design Week. Built by the New York firm SO-IL, the prototype house is described as ‘resource-conscious’, offering a sustainable solution to shared, compact city living.
Positioned in a narrow courtyard site, the designers had to build the house as stacked up living spaces, creating a slim, three-storey modular structure, with a white mesh PVC exterior that is designed to filter and neutralise polluted city air. The roof contains a garden filled with plants to further improve air quality and the urban microclimate.
The structure can accommodate three people and includes up to six room possibilities. The four levels of the house are connected via a spiral staircase, while light-permeable textile walls separate the different spaces.
The house is capable of being dismantled and re-assembled in other locations, and the exterior skin can be replaced with one that performs appropriately to different climates.
SO-IL co-director Ilias Papageorgiou said: "MINI Living – Breathe brings its residents into direct contact with their environment. By making living an active experience, the installation encourages visitors to confront our tendency to take resources for granted.”
Oke Hauser, creative lead of MINI LIVING, said: "We view the installation as an active ecosystem, which makes a positive contribution to the lives and experiences of the people who live there and to the urban microclimate, depicted here by the intelligent use of resources essential to life – i.e. air, water and light.”
Content and images courtesy of SO-IL.
[edit] Find out more
[edit] Related articles on Designing Buildings Wiki
Featured articles and news
CIOB photographic competition final images revealed
Art of Building produces stunning images for another year.
Major overhaul of planning committees proposed by government
Planning decisions set to be fast-tracked to tackle the housing crisis.
Strategic restructure to transform industry competence
EBSSA becomes part of a new industry competence structure.
Industry Competence Steering Group restructure
ICSG transitions to the Industry Competence Committee (ICC) under the Building Safety Regulator (BSR).
Principal Contractor Competency Certification Scheme
CIOB PCCCS competence framework for Principal Contractors.
The CIAT Principal Designer register
Issues explained via a series of FAQs.
Conservation in the age of the fourth (digital) industrial revolution.
Shaping the future of heritage
Embracing the evolution of economic thinking.
Ministers to unleash biggest building boom in half a century
50 major infrastructure projects, 5 billion for housing and 1.5 million homes.
RIBA Principal Designer Practice Note published
With key descriptions, best practice examples and FAQs, with supporting template resources.
Electrical businesses brace for project delays in 2025
BEB survey reveals over half worried about impact of delays.
Accelerating the remediation of buildings with unsafe cladding in England
The government publishes its Remediation Acceleration Plan.
Airtightness in raised access plenum floors
New testing guidance from BSRIA out now.
Picking up the hard hat on site or not
Common factors preventing workers using head protection and how to solve them.
Building trust with customers through endorsed trades
Commitment to quality demonstrated through government endorsed scheme.
New guidance for preparing structural submissions for Gateways 2 and 3
Published by the The Institution of Structural Engineers.
CIOB launches global mental health survey
To address the silent mental health crisis in construction.
Key takeaways from the BSRIA Briefing 2024
Not just waiting for Net Zero, but driving it.











