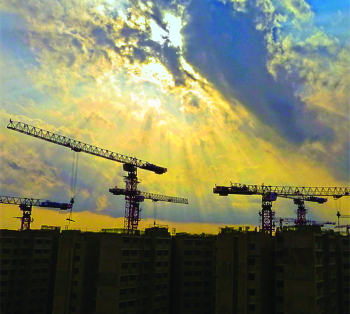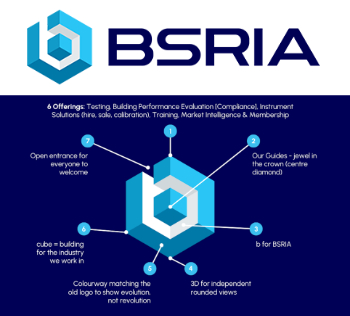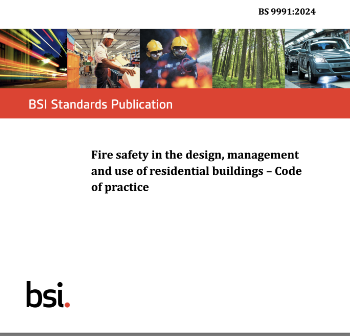Building considerations for commercial rooflight refurbishment
Introduction
Shelter is the primary function of a roof, placing significant demands on the roof structure and its components. As part of a roof, any rooflight solution must be capable of withstanding the elements. Seasonal weather cycles, combined with extreme weather events (which are becoming increasingly frequent), put a lot of strain on components as they age.
Even with regular maintenance and careful repair, roof coverings and rooflight systems eventually need replacing. Rooflight refurbishment can be carried out in isolation, or as part of a wider package of works involving other components like the waterproofing.
Our understanding of the benefits that well-designed rooflight solutions deliver has developed over time. Today, as part of the roof structure, rooflight solutions must contribute to a variety of performance and comfort measures that require a more balanced approach than simply providing functional shelter.
A roof must be considered as part of the whole building design, meaning commercial rooflight refurbishment offers a rare opportunity. It is a chance to significantly enhance the experience of using a building that may have stood for decades, or more than a century in some cases.
With 75% of the buildings in use today forecast to still be in use in 2050, there will be an increasing need for refurbishment design and specification solutions.
VELUX Commercial have produced the white paper 'Building considerations for commercial rooflight refurbishment' to help designers, specifiers, installers and building owners through the refurbishment process and to appreciate the opportunities to enhance daylighting and ventilation through the specification and installation of new rooflight solutions.
Contents
The full white paper contents headings are:
- Introduction
- Factors that influence commercial building refurbishment
- Commercial building types and refurbishment objectives
- Summary
- VELUX Commercial solutions and support
Related articles:
- A guide to daylight design within commercial buildings using bespoke structural glazing solutions
- EN 17037 Daylight in buildings
- Aspects of daylighting design covered by EN 17037
- Types of building EN 17037 applies to
- Designing daylight solutions for commercial buildings
- How to predict daylight conditions in buildings during the design phase
For more information about the specification and installation of new rooflight solutions, please visit the VELUX Commercial website.
--VELUX Commercial 16:39, 06 May 2021 (BST)
Featured articles and news
CLC and BSR process map for HRB approvals
One of the initial outputs of their weekly BSR meetings.
Building Safety Levy technical consultation response
Details of the planned levy now due in 2026.
Great British Energy install solar on school and NHS sites
200 schools and 200 NHS sites to get solar systems, as first project of the newly formed government initiative.
600 million for 60,000 more skilled construction workers
Announced by Treasury ahead of the Spring Statement.
The restoration of the novelist’s birthplace in Eastwood.
Life Critical Fire Safety External Wall System LCFS EWS
Breaking down what is meant by this now often used term.
PAC report on the Remediation of Dangerous Cladding
Recommendations on workforce, transparency, support, insurance, funding, fraud and mismanagement.
New towns, expanded settlements and housing delivery
Modular inquiry asks if new towns and expanded settlements are an effective means of delivering housing.
Building Engineering Business Survey Q1 2025
Survey shows growth remains flat as skill shortages and volatile pricing persist.
Construction contract awards remain buoyant
Infrastructure up but residential struggles.
Home builders call for suspension of Building Safety Levy
HBF with over 100 home builders write to the Chancellor.
CIOB Apprentice of the Year 2024/2025
CIOB names James Monk a quantity surveyor from Cambridge as the winner.
Warm Homes Plan and existing energy bill support policies
Breaking down what existing policies are and what they do.
Treasury responds to sector submission on Warm Homes
Trade associations call on Government to make good on manifesto pledge for the upgrading of 5 million homes.
A tour through Robotic Installation Systems for Elevators, Innovation Labs, MetaCore and PORT tech.
A dynamic brand built for impact stitched into BSRIA’s building fabric.
BS 9991:2024 and the recently published CLC advisory note
Fire safety in the design, management and use of residential buildings. Code of practice.



























Comments
[edit] To make a comment about this article, or to suggest changes, click 'Add a comment' above. Separate your comments from any existing comments by inserting a horizontal line.