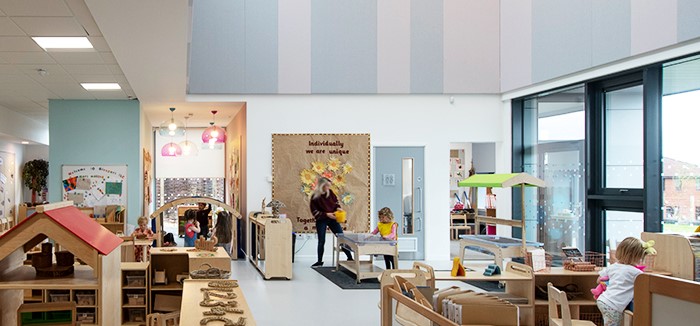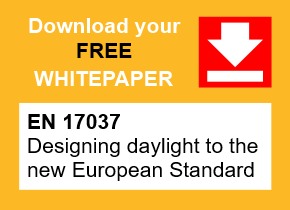Types of building EN 17037 applies to
Contents |
[edit] Introduction
EN 17037 Daylight in buildings was published at the end of 2018 and is the first unified standard, applicable Europe-wide, that deals exclusively with the design for and provision of daylight within commercial buildings and residential dwellings.
EN 17037 can be applied to any building types from commercial buildings such as factories and hospitals to residential dwellings including houses and apartments. The areas of design covered by EN 17037 and the flexibility to decide what performance level is achieved, as long as it meets the minimum recommendation, means internal spaces can be designed to suit intended activities.
The standard is not confined to new buildings. For the renovation and/or conversion of an existing building, EN 17037 provides the methods to assess existing openings against the proposed use and inform any changes to the building fabric accordingly to meet the new European standard.
[edit] Does EN 17037 refer to specific building types?
Section 5.3 of EN 17037 defines assessment of exposure to sunlight and is the only section of the European standard to offer building-specific guidance. It states that at least one habitable space in hospital patient rooms, dwellings and nursery playrooms should provide the minimum performance level for sunlight exposure.
Whilst access to sunlight is desirable, over-exposure can be detrimental to health and wellbeing through excessive solar gains creating an uncomfortable increased internal temperature. This unique building-specific guidance within the standard is recognition that in certain situations building users need a ‘calmer’ space.
[edit] Are any specific levels of illuminance required by EN 17037?
EN 17037 does not specify illuminance levels for individual tasks or uses of a building. The standard instead offers levels of illuminance in terms of the minimum, medium and high-performance levels.
The minimum 300-lux level is based on several studies and has been described as the suitable minimum illumination requirement for prolonged office work and at which the likelihood of switching on electric lighting is low. It is important to note that design levels for artificial lighting also use a 300-lux minimum value.
This gives the specifier or designer the freedom to aim for higher levels where specified by guidance particular to that building type or where certain building uses require it.
Visit the VELUX Commercial website for further guidance on EN 17037.
See also:
VELUX Commercial specialises in designing and manufacturing daylight solutions for commercial and public buildings. Contact us to find out how our products can improve daylight provision in your next project.
[edit] Related articles on Designing Buildings
- Artificial lighting.
- Aspects of daylighting design covered by EN 17037.
- Daylight.
- Daylight factor.
- Daylit space.
- Designing daylight solutions for commercial buildings.
- EN 17037 Daylight in buildings.
- Glare.
- Health and wellbeing impacts of natural and artificial lighting.
- Lighting.
- Lighting and health infographic.
- Lighting designer.
- Lighting and offices.
- Rooflights.
- Site layout planning for daylight and sunlight.
- Solar gain.
- Types of lighting.
- Windows.
Featured articles and news
The history of building regulations
A story of belated action in response to crisis.
Moisture, fire safety and emerging trends in living walls
How wet is your wall?
Current policy explained and newly published consultation by the UK and Welsh Governments.
British architecture 1919–39. Book review.
Conservation of listed prefabs in Moseley.
Energy industry calls for urgent reform.
Heritage staff wellbeing at work survey.
A five minute introduction.
50th Golden anniversary ECA Edmundson apprentice award
Showcasing the very best electrotechnical and engineering services for half a century.
Welsh government consults on HRBs and reg changes
Seeking feedback on a new regulatory regime and a broad range of issues.
CIOB Client Guide (2nd edition) March 2025
Free download covering statutory dutyholder roles under the Building Safety Act and much more.
AI and automation in 3D modelling and spatial design
Can almost half of design development tasks be automated?
Minister quizzed, as responsibility transfers to MHCLG and BSR publishes new building control guidance.
UK environmental regulations reform 2025
Amid wider new approaches to ensure regulators and regulation support growth.
The maintenance challenge of tenements.
BSRIA Statutory Compliance Inspection Checklist
BG80/2025 now significantly updated to include requirements related to important changes in legislation.

























