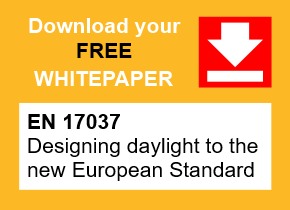Aspects of daylighting design covered by EN 17037
Contents |
[edit] Introduction
EN 17037 Daylight in buildings was published at the end of 2018 and is the first unified standard, applicable Europe-wide, that deals exclusively with the design for and provision of daylight within commercial buildings and residential dwellings.
It comprises four distinct areas:
- Daylight provision.
- Assessment of view out of windows.
- Access to sunlight.
- Prevention of glare.
Whilst designers may have familiarity with designing to provide daylight into commercial buildings, the other three aspects of EN 17037 significantly extend the scope of daylight design. This article presents an overview of all four areas that EN 17037 covers.
[edit] Daylight provision
Adequate daylight provision allows users to carry out tasks and plays a part in determining the likelihood for the need of artificial lighting at certain times of the day. Climate-based modelling or daylight factor calculations can be used for the assessment of daylight provision within buildings.
[edit] Assessment of view out of windows
EN 17037 considers the width and outside distance of the view, as well as landscape ‘layers’ (sky, landscape and ground) that a window offers building users. The overall view to be provided should be clear, undistorted and neutrally coloured. The width of view can be determined via either a detailed or simplified approach. The outside distance and number of layers, however, are each measured by a single approach.
[edit] Access to sunlight
Calculating the access, or exposure, to sunlight is a health and comfort factor for users of residences, nurseries and hospital wards. The daily sunlight exposure can be determined through detailed calculations or via table values.
[edit] Prevention of glare
Prevention of glare is concerned with eliminating the chances of glare for building users. This is especially important for those who do not choose where they sit within their environment. It is determined using a comprehensive daylight glare probability (DGP) calculation or using a standard table of values for sun-screening materials.
[edit] How the provision of daylighting design is measured
To offer flexibility for designers and architects whilst also making the standard useable and understandable, EN 17037 sets a mandatory minimum level of performance for each of the four areas of daylighting design.
The standard also gives two additional performance levels: medium and high. Users of EN 17037 are free to select the performance level that best suits the building design and proposed building’s utilisation. Both a simplified and detailed method is offered to assess each design area.
Visit the VELUX Commercial website for further guidance on EN 17037.
See also:
VELUX Commercial specialise in offering a range of daylight solutions for any commercial building project. Contact us for more information or to find out how our rooflights can improve daylighting on your next development.
[edit] Related articles on Designing Buildings Wiki
- Artificial lighting.
- Daylight.
- Daylight factor.
- Daylit space.
- Designing daylight solutions for commercial buildings.
- EN 17037 Daylight in buildings.
- Glare.
- Health and wellbeing impacts of natural and artificial lighting.
- Lighting.
- Lighting and health infographic.
- Lighting designer.
- Lighting and offices.
- Rooflights.
- Site layout planning for daylight and sunlight.
- Solar gain.
- Types of building EN 17037 applies to.
- Types of lighting.
- Windows.
Featured articles and news
The history of building regulations
A story of belated action in response to crisis.
Moisture, fire safety and emerging trends in living walls
How wet is your wall?
Current policy explained and newly published consultation by the UK and Welsh Governments.
British architecture 1919–39. Book review.
Conservation of listed prefabs in Moseley.
Energy industry calls for urgent reform.
Heritage staff wellbeing at work survey.
A five minute introduction.
50th Golden anniversary ECA Edmundson apprentice award
Showcasing the very best electrotechnical and engineering services for half a century.
Welsh government consults on HRBs and reg changes
Seeking feedback on a new regulatory regime and a broad range of issues.
CIOB Client Guide (2nd edition) March 2025
Free download covering statutory dutyholder roles under the Building Safety Act and much more.
AI and automation in 3D modelling and spatial design
Can almost half of design development tasks be automated?
Minister quizzed, as responsibility transfers to MHCLG and BSR publishes new building control guidance.
UK environmental regulations reform 2025
Amid wider new approaches to ensure regulators and regulation support growth.
The maintenance challenge of tenements.
BSRIA Statutory Compliance Inspection Checklist
BG80/2025 now significantly updated to include requirements related to important changes in legislation.

























