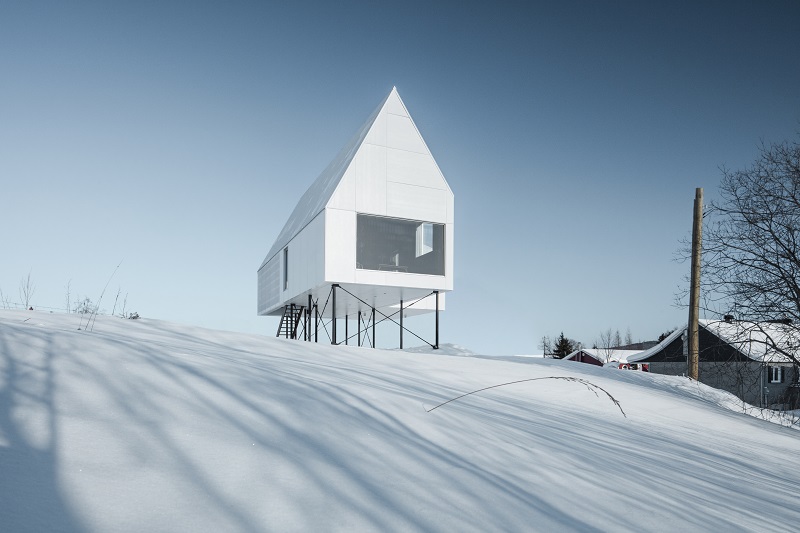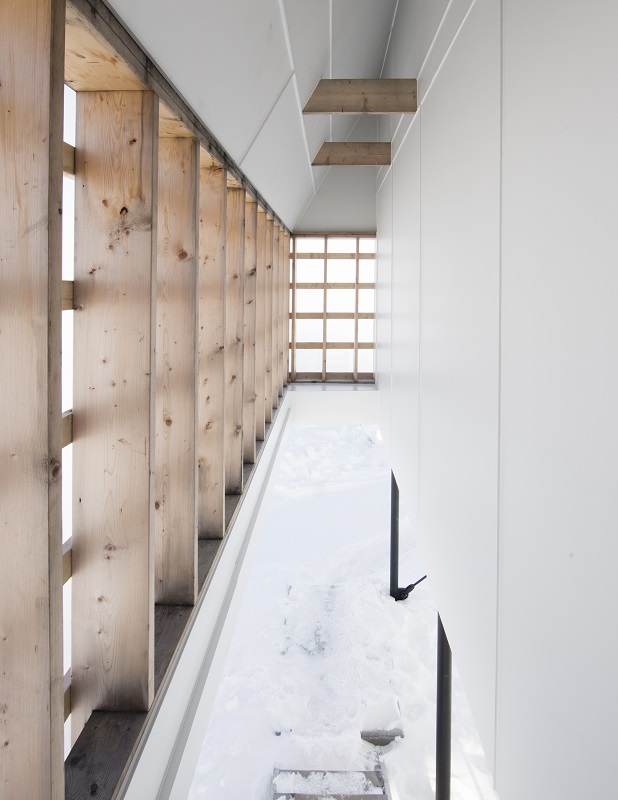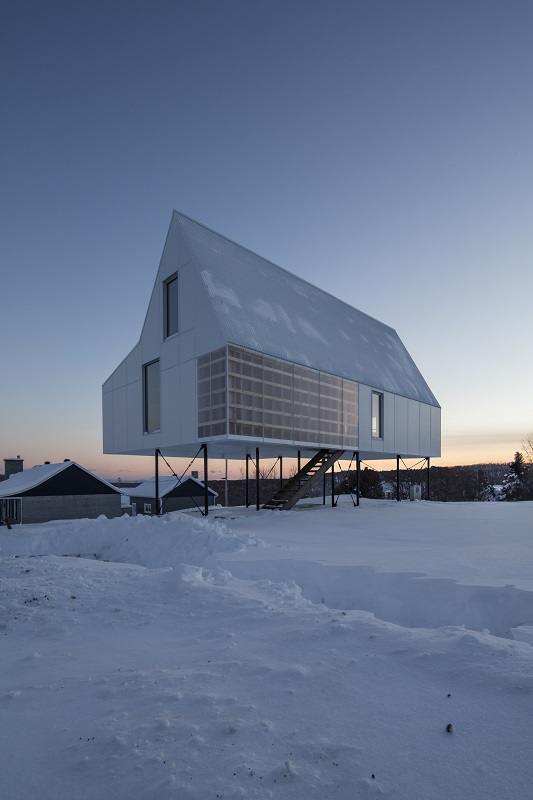High House
In March 2017, French architectural practice Delordinaire completed a winter chalet 'High House', in the Quebec countryside.
The chalet adopts a form of elevated stilt construction more commonly found in warmer climates or in flood zones. The stilts lift the building above a sheltered ground floor area with an outdoor stove. This outdoor space is loosely defined by the cross-bracing of the stilts around the perimeter of the building.
The stilts also raise the house itself above the surrounding tree line to provide interrupted views of the nearby Mont Sainte Anne ski resort.
The external surfaces are clad in panels of white concrete and corrugated metal, creating a crisp gabled outline that blends into the white landscape. The wooden substructure is left exposed in the interior to create warm-toned living spaces.
The ends and flanks of the chalet include large windows allowing natural light into the interior throughout the day, with the largest window spanning from floor to ceiling.
A narrow black staircase leads up from the outdoor living space through a translucent well into the modest interior, which contains a pair of bedrooms, a bathroom and an open-plan lounge and kitchen.
Content and images courtesy Delordinaire.
[edit] Find out more
[edit] Related articles on Designing Buildings Wiki
Featured articles and news
Homes England creates largest housing-led site in the North
Successful, 34 hectare land acquisition with the residential allocation now completed.
Scottish apprenticeship training proposals
General support although better accountability and transparency is sought.
The history of building regulations
A story of belated action in response to crisis.
Moisture, fire safety and emerging trends in living walls
How wet is your wall?
Current policy explained and newly published consultation by the UK and Welsh Governments.
British architecture 1919–39. Book review.
Conservation of listed prefabs in Moseley.
Energy industry calls for urgent reform.
Heritage staff wellbeing at work survey.
A five minute introduction.
50th Golden anniversary ECA Edmundson apprentice award
Showcasing the very best electrotechnical and engineering services for half a century.
Welsh government consults on HRBs and reg changes
Seeking feedback on a new regulatory regime and a broad range of issues.
CIOB Client Guide (2nd edition) March 2025
Free download covering statutory dutyholder roles under the Building Safety Act and much more.
Minister quizzed, as responsibility transfers to MHCLG and BSR publishes new building control guidance.
UK environmental regulations reform 2025
Amid wider new approaches to ensure regulators and regulation support growth.
BSRIA Statutory Compliance Inspection Checklist
BG80/2025 now significantly updated to include requirements related to important changes in legislation.


























Comments
Pity the poor neighbours!