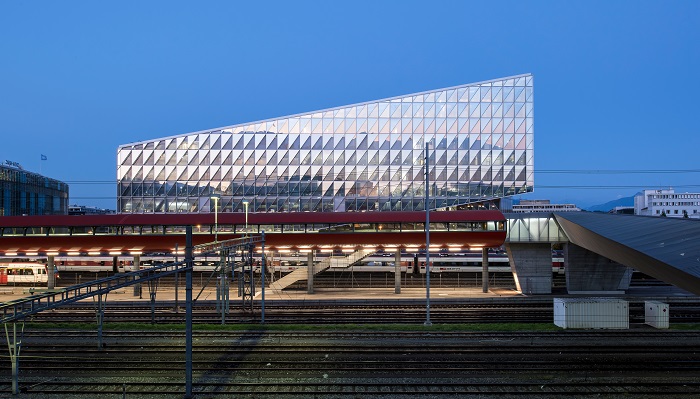JTI Headquarters, Geneva
(Image: Adrien Barakat)
In March 2016, a major new headquarters for Japan Tobacco International (JTI) was completed in Geneva, Switzerland. The nine-storey building, designed by Skidmore, Owings & Merrill, Inc. (SOM), features an innovative façade of glass triangles as well as a huge central courtyard, and has been praised as one of the most sustainable development projects in Europe.
The design was initially a collaboration between SOM’s architecture, structural engineering and interior teams, and was intended to draw reference ‘not only from its immediate context, but also Lake Geneva and the Alps, establishing a strong identity amongst its illustrious neighbours while responding sensitively to its low-rise context.’
(Image: Hufton + Crow)
Dictated by the challenging triangular site, the angular form is the result of two raised corners, providing the structure with its tilted profiles. The cantilevered space of the courtyard, with clear-spans of up to 75 m, create permeability through the site and facilitate direct pedestrian flow to a local transport hub.
The interior design concept maximises both vertical and horizontal interconnectivity, fulfilling JTI’s request for a social and collaborative environment for the 1,000-plus people employed.
(Image: Hufton + Crow)
The open-plan office space is intended to ‘break down corporate silos and contribute to the creation of a seamless workplace network, providing long-term flexibility to accommodate JTI’s evolving needs’. This was achieved using an peripheral torsional tube structural steel system allowing floor plates to span 18 m without columns.
(Image: Hufton + Crow)
The building incorporates an innovative Closed Cavity Façade (CFF), a curtain wall system that is responsive to external climatic conditions while maximising daylight penetration and providing exceptional views. The floor-to-ceiling glazed panels consist of an inner layer of triple glazing and an outer layer of single glazing, with a fabric roller blind in the cavity between. The panels are sealed and equipped with a pressurised supply of filtered and dehumidified air that prevents condensation and heat build-up inside.
(Image: Johannes Marburg)
The CCF system prioritises occupant comfort and reduces the building’s overall energy demand and carbon emissions, helping it to meet the requirements of European Energy Directives and the Swisse Minergie sustainability rating.
SOM claim that the system represents ‘one of the best-performing all-glass façade systems’ in their history.
Content and images courtesy of SOM.
For more information, see SOM.
[edit] Find out more
[edit] Related articles on Designing Buildings Wiki
- Building of the week series.
- Curtain wall systems.
- Design for deconstruction, office building.
- Emissivity.
- Glazing.
- Kaplan North Masterplan Complex.
- New York Horizon.
- Nexus.
- Office space planning.
- Skyfarm.
- Structural systems for offices.
- The Mile.
- Unusual building design of the week.
- Wellbeing and creativity in workplace design - case studies.
- Wire mesh church installation.
Featured articles and news
Homes England creates largest housing-led site in the North
Successful, 34 hectare land acquisition with the residential allocation now completed.
Scottish apprenticeship training proposals
General support although better accountability and transparency is sought.
The history of building regulations
A story of belated action in response to crisis.
Moisture, fire safety and emerging trends in living walls
How wet is your wall?
Current policy explained and newly published consultation by the UK and Welsh Governments.
British architecture 1919–39. Book review.
Conservation of listed prefabs in Moseley.
Energy industry calls for urgent reform.
Heritage staff wellbeing at work survey.
A five minute introduction.
50th Golden anniversary ECA Edmundson apprentice award
Showcasing the very best electrotechnical and engineering services for half a century.
Welsh government consults on HRBs and reg changes
Seeking feedback on a new regulatory regime and a broad range of issues.
CIOB Client Guide (2nd edition) March 2025
Free download covering statutory dutyholder roles under the Building Safety Act and much more.
Minister quizzed, as responsibility transfers to MHCLG and BSR publishes new building control guidance.
UK environmental regulations reform 2025
Amid wider new approaches to ensure regulators and regulation support growth.
BSRIA Statutory Compliance Inspection Checklist
BG80/2025 now significantly updated to include requirements related to important changes in legislation.



























