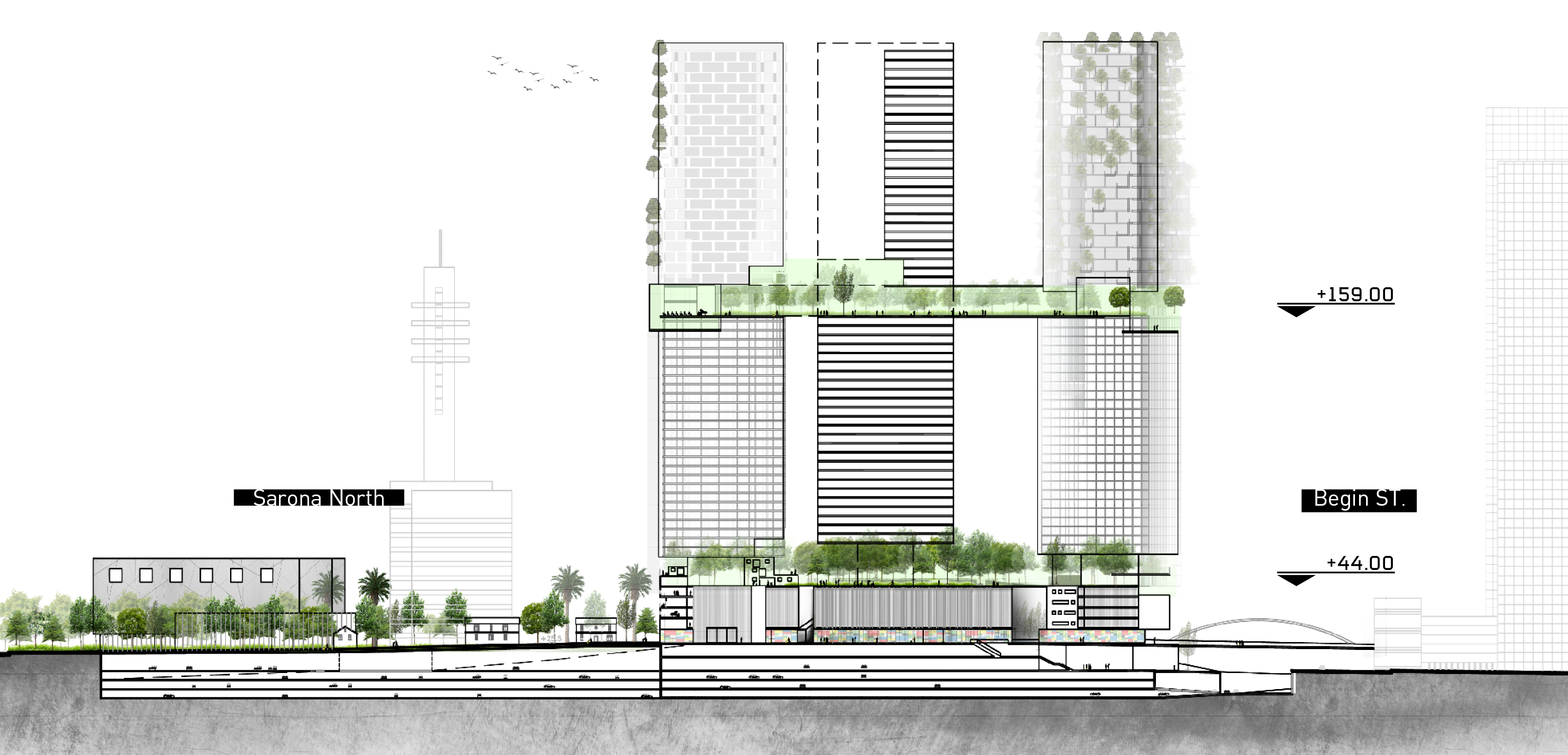Kaplan North Masterplan Complex
In March 2016, Kimmel Eshkolot Architects won a competition to design Kaplan North Masterplan, an area of 32,000 sq. m in the heart of Tel Aviv, Israel.
Situated between one of the city's busiest intersections and its cultural centre, the design aims to create a 'new gateway to Tel Aviv', an innovative series of structures that will restore a once secretive and secluded area that was home to the Kiriya (IDF's - Israel Defense Forces - headquarters).
The masterplan is has two key elements.
The west side is the main 'urban room' and is connected to the southern gardens. The gardens serve as an open urban space for leisure activities, small concerts and gatherings. It also aims to play host to temporary art exhibitions in pavilions of the kind seen at London's Serpentine Gallery.
The east side is an area of more dense and complex structures, relating to the surrounding existing towers. The strategy is to create a 'multi-layered vertical city' of urban spaces, gradually going from public at the bottom level to private at the top:
- Street/metropolis level.
- Public housing (surrounding the plinth).
- Level 5 – neighbourhood spaces and publicly-accessible amenities.
- Level 30 – Spaces for the users of the upper levels (residential, offices, hotel).
Find out more here.
[edit] Find out more
[edit] Related articles on Designing Buildings Wiki
- 416-420 Kent, Williamsburg.
- 600 Collins Street, Melbourne.
- Building of the week series.
- D'Leedon, Singapore.
- Eight most impressive skyscrapers under construction in 2016.
- JTI Headquarters, Geneva.
- Nexus.
- Tallest buildings in the world.
- Tebrau Waterfront Residences.
- The Mile.
- ToHA, Tel Aviv.
- Unusual building design of the week.
Featured articles and news
Gregor Harvie argues that AI is state-sanctioned theft of IP.
Many resources for visitors aswell as new features for members.
Using technology to empower communities
The Community data platform; capturing the DNA of a place and fostering participation, for better design.
Heat pump and wind turbine sound calculations for PDRs
MCS publish updated sound calculation standards for permitted development installations.
Homes England creates largest housing-led site in the North
Successful, 34 hectare land acquisition with the residential allocation now completed.
Scottish apprenticeship training proposals
General support although better accountability and transparency is sought.
The history of building regulations
A story of belated action in response to crisis.
Moisture, fire safety and emerging trends in living walls
How wet is your wall?
Current policy explained and newly published consultation by the UK and Welsh Governments.
British architecture 1919–39. Book review.
Conservation of listed prefabs in Moseley.
Energy industry calls for urgent reform.
Heritage staff wellbeing at work survey.
A five minute introduction.
50th Golden anniversary ECA Edmundson apprentice award
Showcasing the very best electrotechnical and engineering services for half a century.
Welsh government consults on HRBs and reg changes
Seeking feedback on a new regulatory regime and a broad range of issues.
CIOB Client Guide (2nd edition) March 2025
Free download covering statutory dutyholder roles under the Building Safety Act and much more.




























