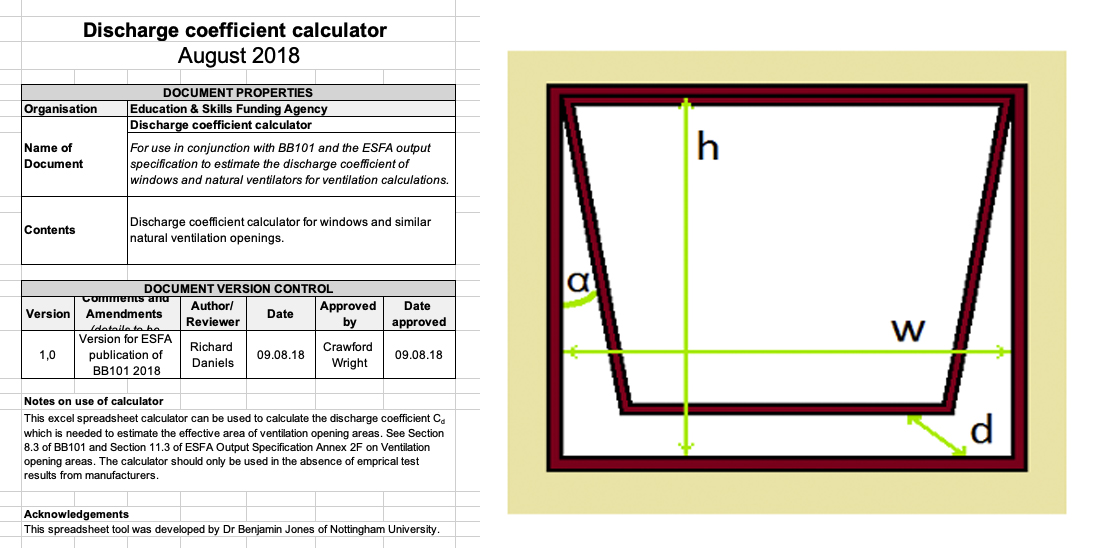Discharge coefficients, free, effective and equivalent areas

|
| https://www.gov.uk/government/publications/classvent-and-classcool-school-ventilation-design-tool |
Contents |
[edit] Introduction
The terms free area, effective area, equivalent area and discharge coefficient are similar, and can at times be poorly, incorrectly or mistakenly calculated. This has the potential to become increasingly significant as the impacts of climate change and the need for adaptation increase.
The Building Regulations Part O comes into force from June the 15th 2022, and refers to all three terms, requiring their consideration in meting the requirements of the approved document Part O.
[edit] Free area
Free area (Afree) is the geometric open area of a ventilation opening. It is quite simply the height and width of the opening multiplied to give the open area. W x H = A or Afree. 'This area assumes a clear sharp-edged orifice that would have a coefficient of discharge (Cd) of 0.62'
[edit] Effective area
Effective area (Aeff) is the area through which air flows after the resistance of airflow has been taken into account. The effective area is the free area described above multiplied by the discharge coefficient (Cd). Afree x Cd = Aeff. The discharge coefficient includes the angle of the opening as one of its factors.
[edit] Equivalent area
Equivalent area (Aeq) is a measure of the aerodynamic performance of an opening. It is the area of a sharp-edged circular orifice through which air would pass at the same volume flow rate, under an identical applied pressure difference, as through the opening under consideration. This is the effective area divided by the orifice discharge coefficient (Cd0) which assumes a clear sharp-edged orifice would have a coefficient of discharge (Cd) of 0.62. or Aeff / Cd0 = Aeq)
[edit] Discharge coefficient
In practice, a constant value of discharge coefficient is often used for simplification, this is basically a ratio of the actual discharge to the ideal discharge. However, a constant value of discharge coefficient can lead to deceptive airflow estimations in different window designs.
[edit] Orifice discharge coefficient
The orifice discharge coefficient (Cd0) is somewhat more accurate and gives a figure for a specific window considering also the slope or angle of plane and other adjustments.
[edit] Recommended tool
The buildings regulations recommend using a tool to assist in assessing these figures when it comes to the simplified method of Part O. The tool is referred to as the 'discharge coefficient calculator ' and was written in 2018 as part of the guidance on school design that formed BB101.
The simple tool can be downloaded here: https://www.gov.uk/government/publications/classvent-and-classcool-school-ventilation-design-tool
[edit] Related articles on Designing Buildings
Featured articles and news
Homes England creates largest housing-led site in the North
Successful, 34 hectare land acquisition with the residential allocation now completed.
Scottish apprenticeship training proposals
General support although better accountability and transparency is sought.
The history of building regulations
A story of belated action in response to crisis.
Moisture, fire safety and emerging trends in living walls
How wet is your wall?
Current policy explained and newly published consultation by the UK and Welsh Governments.
British architecture 1919–39. Book review.
Conservation of listed prefabs in Moseley.
Energy industry calls for urgent reform.
Heritage staff wellbeing at work survey.
A five minute introduction.
50th Golden anniversary ECA Edmundson apprentice award
Showcasing the very best electrotechnical and engineering services for half a century.
Welsh government consults on HRBs and reg changes
Seeking feedback on a new regulatory regime and a broad range of issues.
CIOB Client Guide (2nd edition) March 2025
Free download covering statutory dutyholder roles under the Building Safety Act and much more.
Minister quizzed, as responsibility transfers to MHCLG and BSR publishes new building control guidance.
UK environmental regulations reform 2025
Amid wider new approaches to ensure regulators and regulation support growth.
BSRIA Statutory Compliance Inspection Checklist
BG80/2025 now significantly updated to include requirements related to important changes in legislation.






















