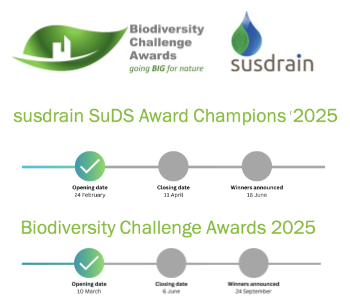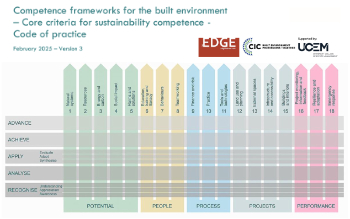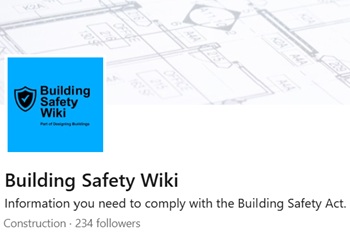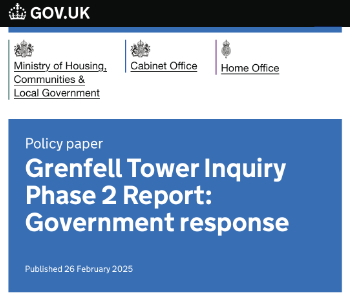Design and build: mobilisation
Mobilisation refers to the activities carried out after the client has selected the contractor, but before the contractor commences work on site. It is a preparatory stage during which the majority of activities are managed by the contractor.
We attribute the role of contract administrator to an 'employer's agent'. This role might be carried out by the client if they are experienced.
[edit] Preparing for the construction stage.
The employer's agent arranges a pre-contract meeting to discuss procedures that will be adopted during the construction stage.
There are a range of tasks necessary to prepare for the construction stage:
- The client and contractor prepare and agree schedules of conditions for adjacent property or structures to be retained.
- The client and contractor check that all necessary insurance, permissions, approvals, party wall agreements and other statutory requirements are in place and that all necessary planning conditions have been satisfied.
- If necessary, and if it has not already been done, party wall surveyors should be appointed.
- The client appoints an in-house or outsourced engineering team to witness testing and commissioning and to take over the running of the services as soon as practical completion is certified.
- The client may need to appoint additional independent client advisers (such as site inspectors) in particular if the consultant team has been novated or switched to the contractor.
- If appointed, the client briefs the site inspectors regarding procedures for inspecting and reporting on work on site as it progresses.
- The contractor may wish to bring key dates to the attention of the client (for example dates for works outside of the contract). The contractor may be required by the employer's requirements to produce a construction programme, but this is not typically a requirement of design and build contracts themselves. The client should not approve any programmes as approval might be considered to relieve the contractor of liability for programming the works in such a way as to achieve the completion date.
- The principal designer ensures that co-ordination procedures are in place for any further design carried out by the contractor, specialist contractors or specialist designers.
- The client may need to put procedures in place to move some of its staff and equipment so that it can continue to operate effectively during construction.
- The contractor agrees the basic principles with the design team to be used for grid lines and setting out of the site.
[edit] Mobilising.
Mobilising may involve the contractor carrying out the following tasks:
- Arranging for production information to be issued for construction.
- Co-ordinating the preparation and issue of a project handbook setting out responsibilities, procedures, and lines of communication for the construction stage.
- Preparing method statements and obtaining method statements from sub-contractors such as demolition and groundwork sub-contractors.
- Preparing a site layout plan for construction.
- Placing sub-contracts.
- Advertising and selecting catering, security and cleaning contracts as well as any direct labour requirements.
- Establishing a contract register scheduling: the contracts which have been placed, who signed them and when, what the value of the contract is and where it is stored. This can be crucial information if for example the contractor becomes insolvent.
- Establishing an asset register scheduling assets on site and who they belong to. This information may later be incorporated into the building owner's manual.
- Establishing all statutory site registers such as; lifting equipment, dangerous and explosive substance storage, scaffolding and accident reports.
- Managing specialist design and drawing approval. The contractor may wish to appoint a design co-ordinator to be responsible for this.
- Complying with any statutory conditions that must be satisfied prior to construction (such as tree protection, submission of contaminated soil disposal plans, approval of work adjacent to an operating rail track and so on).
- Ensuring (in their role as principal contractor) that workers are provided with suitable site induction, training and information to be able to work without undue risk to their health or safety.
- Establishing inspection regimes and quality assurance procedures for construction.
- Commissioning any further geotechnical survey work required.
- If it has not already been done, obtaining statutory utility drawings of all existing and surrounding services including details of any telecoms, wells and hydraulic mains.
- Arranging road closures and restrictions, diversions of services and connections necessary for the works to be carried out.
- If it has not already been done, obtaining legal documentation describing precisely the site boundary and ownership.
- Preparing (in their role as principal contractor) a construction phase plan, if this has not already been done.
- Developing the site waste management plan (if required).
- Commissioning a survey team to establish semi-permanent setting out theodolite base plates.
- Arranging for the statutory utilities to provide the necessary water, power supplies, and ICT services required for construction activities.
- Notifying the local authority (or approved inspector) of their intention to begin construction.
- Informing the emergency services of their intention to begin construction.
- Notifying the HSE if this has not already been done
Featured articles and news
Sustainable Urban Drainage and Biodiversity
Awards for champions of these interconnected fields now open.
Microcosm of biodiversity in balconies and containers
Minor design adaptations for considerable biodiversity benefit.
CIOB student competitive construction challenge Ireland
Inspiring a new wave of Irish construction professionals.
Challenges of the net zero transition in Scotland
Skills shortage and ageing workforce hampering Scottish transition to net zero.
Private rental sector, living standards and fuel poverty
Report from the NRH in partnership with Impact on Urban Health.
.Cold chain condensing units market update
Tracking the evolution of commercial refrigeration unit markets.
Attending a conservation training course, personal account
The benefits of further learning for professsionals.
Restoring Alexander Pope's grotto
The only surviving part of his villa in Twickenham.
International Women's Day 8 March, 2025
Accelerating Action for For ALL Women and Girls: Rights. Equality. Empowerment.
Lack of construction careers advice threatens housing targets
CIOB warning on Government plans to accelerate housebuilding and development.
Shelter from the storm in Ukraine
Ukraine’s architects paving the path to recovery.
BSRIA market intelligence division key appointment
Lisa Wiltshire to lead rapidly growing Market Intelligence division.
A blueprint for construction’s sustainability efforts
Practical steps to achieve the United Nations Sustainable Development Goals.
Timber in Construction Roadmap
Ambitious plans from the Government to increase the use of timber in construction.
ECA digital series unveils road to net-zero.
Retrofit and Decarbonisation framework N9 launched
Aligned with LHCPG social value strategy and the Gold Standard.
Competence framework for sustainability
In the built environment launched by CIC and the Edge.
Institute of Roofing members welcomed into CIOB
IoR members transition to CIOB membership based on individual expertise and qualifications.
Join the Building Safety Linkedin group to stay up-to-date and join the debate.
Government responds to the final Grenfell Inquiry report
A with a brief summary with reactions to their response.




























Comments
¡Good Morning! this article is amazing, thank you so much for share this information, sometimes we don´t pay attention to things that may sound basic, like design, mobilisation, inspection regimes and quality assurance, etc...but in the end they turn out to be very very important. So thank you again, is very useful to me this information. Happy Tuesday.