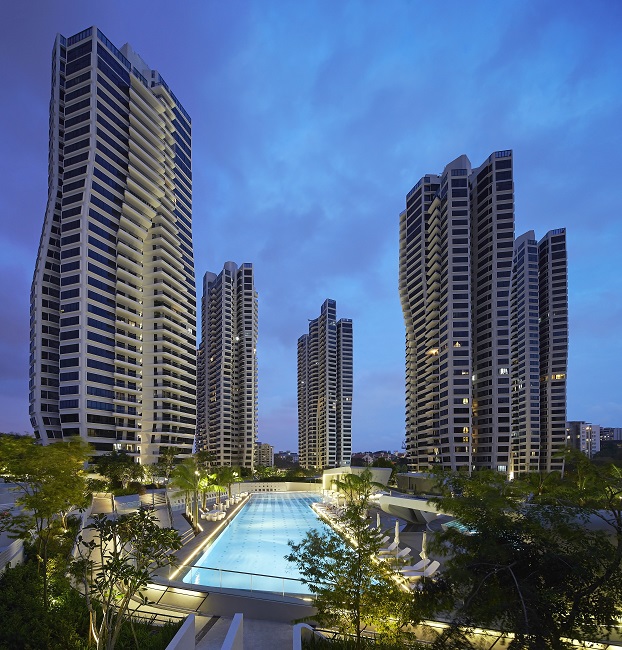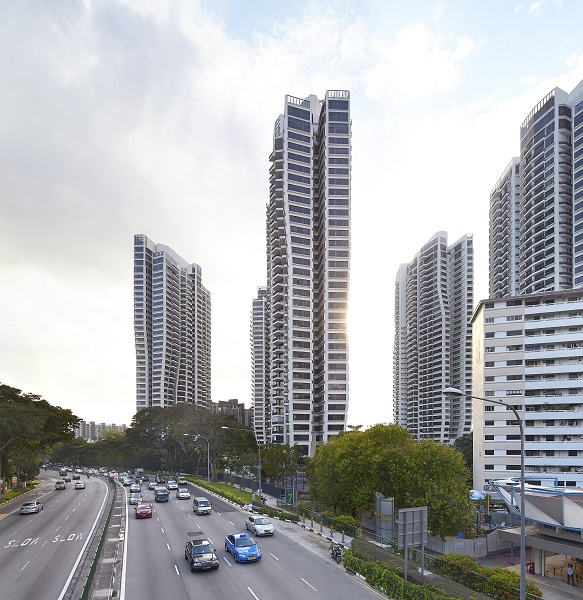D'Leedon, Singapore
Prior to her death in April 2016, Zaha Hadid's firm completed the D'Leedon complex in Singapore. The development comprises 7 residential towers, 12 semi-detached villas and integrated landscaping with recreation facilities.
Each of the seven towers taper inwards as they reach the ground to optimise public space with a unique petal-shaped layout which allows for windows on three sides of the apartments and cross-air flows to the living rooms and bedrooms as well as natural ventilation in all kitchens and bathrooms.
Zaha Hadid Architects designed d'Leedon as a high-rise residential development that provides highly-differentiated apartment layouts according to the specific needs of the residents.
The generative floor plan of the petal changes shape along the height of the tower in relation to the different configuration and type of residential units. The changing composition of unit type enables the towers to respond to a series of parameters dictated by site conditions, internal organisation and structural optimisation.
An innovative concrete shuttering systems was developed to allow the construction of columns at varying angles. The balconies and the bay windows were pre-cast on site and craned to position to be bonded to the structure as the tower was climbing.
Double curved concrete façade panels were prefabricated from GRC off site, and used as permanent moulds giving a very high level of exterior finish to a complex geometry. The concrete was simply finished with render and white paint, leaving the floor structural joints marked. This simple surface treatment highlights the mass while providing the required level of consistency and quality of finishes that a high-end residential development demands.
Environmental considerations and the location along the equator determined the orientation of the towers along the East-West axis in order to optimise solar gain. Sustainable features were introduced to allow generation and re-use of energy on site and to minimise its consumption. The development was awarded Gold+ from Singapore's Building and Construction Authority (BCA) Green Mark Scheme for its design approach.
Images courtesy of Hufton + Crow.
Content courtesy of Zaha Hadid Architects
[edit] Find out more
[edit] Related articles on Designing Buildings Wiki:
- 22 Bishopsgate.
- 600 Collins Street, Melbourne.
- Battersea Power Station.
- Development House, Shoreditch.
- Hertsmere House project.
- Kaplan North Masterplan Complex.
- Masaryk Railway Station regeneration.
- Millennium Mills.
- Mixed-use development.
- Nexus.
- One Hyde Park.
- Port House, Antwerp.
- Salerno Maritime Terminal.
- Tebrau Waterfront Residences.
- The Mile.
- US embassy hotel plans.
- Vista Tower, Chicago.
- Zaha Hadid.
Featured articles and news
A threat to the creativity that makes London special.
How can digital twins boost profitability within construction?
A brief description of a smart construction dashboard, collecting as-built data, as a s site changes forming an accurate digital twin.
Unlocking surplus public defence land and more to speed up the delivery of housing.
The Planning and Infrastructure bill oulined
With reactions from IHBC and others on its potential impacts.
Farnborough College Unveils its Half-house for Sustainable Construction Training.
Spring Statement 2025 with reactions from industry
Confirming previously announced funding, and welfare changes amid adjusted growth forecast.
Scottish Government responds to Grenfell report
As fund for unsafe cladding assessments is launched.
CLC and BSR process map for HRB approvals
One of the initial outputs of their weekly BSR meetings.
Architects Academy at an insulation manufacturing facility
Programme of technical engagement for aspiring designers.
Building Safety Levy technical consultation response
Details of the planned levy now due in 2026.
Great British Energy install solar on school and NHS sites
200 schools and 200 NHS sites to get solar systems, as first project of the newly formed government initiative.
600 million for 60,000 more skilled construction workers
Announced by Treasury ahead of the Spring Statement.
The restoration of the novelist’s birthplace in Eastwood.
Life Critical Fire Safety External Wall System LCFS EWS
Breaking down what is meant by this now often used term.
PAC report on the Remediation of Dangerous Cladding
Recommendations on workforce, transparency, support, insurance, funding, fraud and mismanagement.
New towns, expanded settlements and housing delivery
Modular inquiry asks if new towns and expanded settlements are an effective means of delivering housing.


























