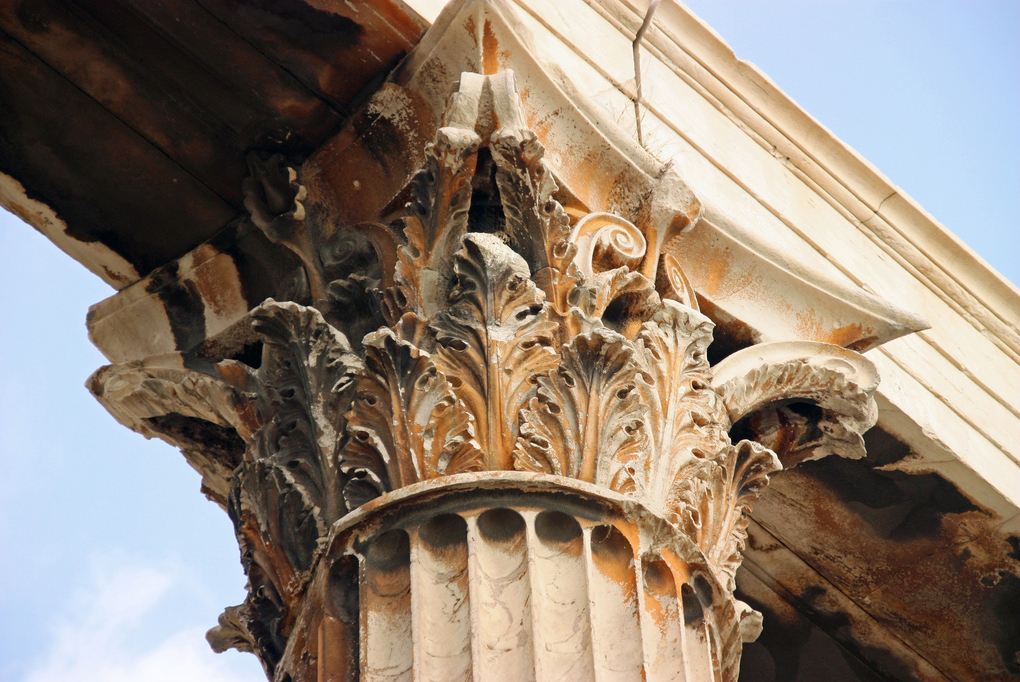Elements of classical columns
Contents |
[edit] Introduction
A column is a structural element that transmits load from above to a supporting structure below. The word ‘column’ is associated in particular with elements that have a central shaft that is round in section.
Classical columns were generally constructed from stone. There are five basic styles of architecture that determine the form and decoration of classical columns;
[edit] Greek orders
For more information, see Greek Classical orders in architecture.
[edit] Roman orders
- Tuscan
- Composite
For more information, see Roman Classical orders in architecture.
Traditionally, a column is made up of a base, a shaft and a capital.
[edit] Base
The base is the lowest part or division of a column. Egyptian and Greek Doric columns were typically placed directly on the floor without a base. In contrast to this, Ionic columns had an elaborate base made up of groups of mouldings (decorative strips) and fillets (narrow bands with vertical faces).
An attic base for example is made up of:
- Lower torus (a semi-circular convex moulding).
- Scotia (a concave moulding between two fillets).
- Upper torus.
Columns may sit on a more complex pedestal, usually having a die (a square block between the column and base), a base and cornice. This may sit on a plinth giving a more even distribution of the column weight.
[edit] Shaft
The shaft is the portion of a column between the base and the capital:
- The Doric order is usually identified by its stout columns compared to the other orders. In Greece, Doric columns rested directly on the floor without a pedestal or base moulding. Roman Doric columns tend to be slimmer and sit on an Attic base.
- Ionic are generally thinner, and generally fluted.
- Corinthian columns are typically slender and fluted.
- Tuscan columns are unfluted with a simple base and unadorned capital and entablature.
The term ‘drum’ is used to describe the individual circular sections places, one on top of another, to construct the shaft of the column.
The ‘entasis’ describes the subtle curved profile of classical columns.
[edit] Capital
The capital comprises the uppermost elements of a column. While capitals differ according to the classical order, they usually include the following elements:
- Astragal. A small convex moulding around the bottom of the capital and the top of the shaft, below the necking layer.
- Necking: On a Doric column, the necking appears as a plain section beneath the capital and above the astragal.
- Bell: This is common to Corinthian columns and is the part of the capital between the neck moulding and the abacus that is shaped like a bell. It is usually decorated with acanthus leaves.
- Echinus: The decorative moulding that sits below the abacus and above the necking.
- Abacus: A square slab that sits on top of the column's capital and supports the architrave or arch. The function of an abacus is to broaden the support provided by the column.
- Volutes: A spiral form which is a distinctive element of the Ionic capitals.
[edit] Related articles on Designing Buildings
- Anta.
- Antiquities.
- Arcade.
- Architrave.
- Barrel vault.
- Bas-relief.
- Classical architecture
- Classical orders in architecture.
- Colonnade.
- Cornice.
- Cornice coving and architrave definitions.
- Difference between pillars and columns.
- Entablature.
- Entasis.
- Etruscan architecture.
- Fillet.
- Fluting.
- Flying buttress.
- Frieze.
- Herm.
- Knotted column.
- Moulding.
- Parthenon.
- Pedestal.
- Pediment.
- Pilaster.
- Pinnacle.
- Pteron.
- Roman Classical orders in architecture.
- Running dog pattern.
- Soffit.
- Trompe l’oeil.
- Types of column.
- Xystus.
[edit] External references
IHBC NewsBlog
SAVE celebrates 50 years of campaigning 1975-2025
SAVE Britain’s Heritage has announced events across the country to celebrate bringing new life to remarkable buildings.
IHBC Annual School 2025 - Shrewsbury 12-14 June
Themed Heritage in Context – Value: Plan: Change, join in-person or online.
200th Anniversary Celebration of the Modern Railway Planned
The Stockton & Darlington Railway opened on September 27, 1825.
Competence Framework Launched for Sustainability in the Built Environment
The Construction Industry Council (CIC) and the Edge have jointly published the framework.
Historic England Launches Wellbeing Strategy for Heritage
Whether through visiting, volunteering, learning or creative practice, engaging with heritage can strengthen confidence, resilience, hope and social connections.
National Trust for Canada’s Review of 2024
Great Saves & Worst Losses Highlighted
IHBC's SelfStarter Website Undergoes Refresh
New updates and resources for emerging conservation professionals.
‘Behind the Scenes’ podcast on St. Pauls Cathedral Published
Experience the inside track on one of the world’s best known places of worship and visitor attractions.
National Audit Office (NAO) says Government building maintenance backlog is at least £49 billion
The public spending watchdog will need to consider the best way to manage its assets to bring property condition to a satisfactory level.
IHBC Publishes C182 focused on Heating and Ventilation
The latest issue of Context explores sustainable heating for listed buildings and more.





















Comments