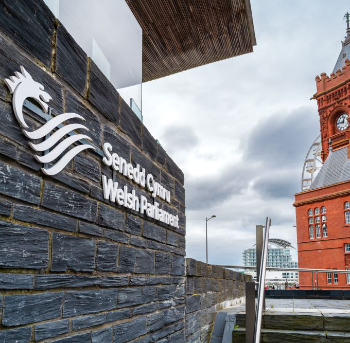Etruscan architecture
Model of an Etruscan temple.
It is believed that the Etruscan architectural tradition developed around the seventh century BC, perhaps as a result of Greek colonisation that took place in southern Italy. Very little Etruscan architecture survives, as many of the cities were destroyed by the Romans who built over them during the rise of the Roman Empire. Some of their city walls and characteristic masonry arched gateways remain.
Sketch of the Etruscan Arch, Perugia (also known as Porta Augusta).
Unlike the Greeks (and later, the Romans) who used stone, the Etruscans favoured building using wood, clay, brick and tufa (building blocks made from the region’s volcanic ash). Stone was reserved for city walls, building foundations and tombs. The traces of Etruscan architecture that have been preserved are primarily religious temples where stone was used for the foundations.
Reconstruction of an Etruscan Temple of the 6th century, according to Vitruvius.
There are ancient Roman descriptions (particularly those by Vitruvius) that remark upon rich facade decorations, but stocky elegance was the underlying characteristic of these structures.
The shape of Etruscan columns was influenced by the simplicity of the Greek Doric order. However, because they were placed widely apart, their ratios and proportions were more in line with the Greek Ionic order. Their wooden columns were decoratively painted. Sometimes they also featured bases and capitals adorned with painted terracotta decorations.
[edit] Related articles on Designing Buildings
Featured articles and news
Guidance notes to prepare for April ERA changes
From the Electrical Contractors' Association Employee Relations team.
Significant changes to be seen from the new ERA in 2026 and 2027, starting on 6 April 2026.
First aid in the modern workplace with St John Ambulance.
Ireland's National Residential Retrofit Plan
Staged initiatives introduced step by step.
Solar panels, pitched roofs and risk of fire spread
60% increase in solar panel fires prompts tests and installation warnings.
Modernising heat networks with Heat interface unit
Why HIUs hold the key to efficiency upgrades.
Reflecting on the work of the CIOB Academy
Looking back on 2025 and where it's going next.
Procurement in construction: Knowledge hub
Brief, overview, key articles and over 1000 more covering procurement.
Sir John Betjeman’s love of Victorian church architecture.
Exchange for Change for UK deposit return scheme
The UK Deposit Management Organisation established to deliver Deposit Return Scheme unveils trading name.
A guide to integrating heat pumps
As the Future Homes Standard approaches Future Homes Hub publishes hints and tips for Architects and Architectural Technologists.
BSR as a standalone body; statements, key roles, context
Statements from key figures in key and changing roles.
ECA launches Welsh Election Manifesto
ECA calls on political parties at 100 day milestone to the Senedd elections.
Resident engagement as the key to successful retrofits
Retrofit is about people, not just buildings, from early starts to beyond handover.
Plastic, recycling and its symbol
Student competition winning, M.C.Esher inspired Möbius strip design symbolising continuity within a finite entity.
Do you take the lead in a circular construction economy?
Help us develop and expand this wiki as a resource for academia and industry alike.
Warm Homes Plan Workforce Taskforce
Risks of undermining UK’s energy transition due to lack of electrotechnical industry representation, says ECA.
Cost Optimal Domestic Electrification CODE
Modelling retrofits only on costs that directly impact the consumer: upfront cost of equipment, energy costs and maintenance costs.


























