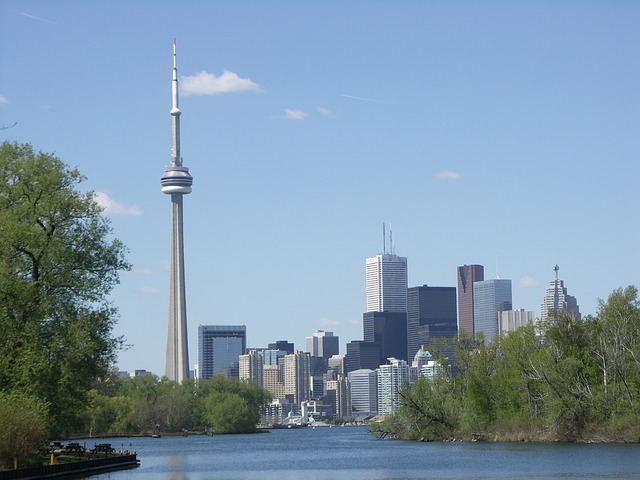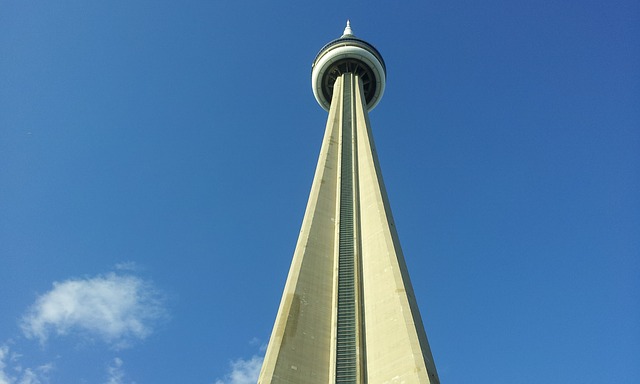CN Tower
Contents |
[edit] Introduction
The CN Tower in downtown Toronto is a concrete communications/observation tower and an iconic symbol of Canada. The tower was built by Canadian National in response to the need for uninterrupted communications broadcasting over the skyline of buildings constructed during Toronto’s 1960s boom.
At 553.3 m (1,815 ft), the tower became the world’s tallest free-standing structure and the world’s tallest tower when it was completed in 1975. It held both titles for 34 years until the Burj Khalifa and the Canton Tower were completed.
The Council on Tall Buildings and Urban Habitat define a tower as ‘a building in which less than 50% of the construction is usable floor space.’
Being classed as a ‘tower’ as opposed to a ‘building’, the CN Tower has been disqualified from the official list of the world’s tallest buildings in the Guinness World Records. In 2004, Taipei 101 was pronounced the tallest building in the world despite being 44 m shorter than the CN Tower
It remains the third tallest tower in the world and the tallest free-standing structure in the western hemisphere as well as being one of the most popular tourist attractions in Canada, with approximately 1.5 million visitors each year
[edit] Design and construction
The construction of the tower was an ambitious project that involved 1,537 workers, employed 24-hours a day for 40 months.
The work to remove more than 56,000 tonnes of earth and shale for the foundation began in 1973. The base foundation incorporated 7,000 m3 of concrete, 450 tonnes of rebar and 36 tonnes of steel cable.
The 335 m (1,100 ft) concrete shaft is made up of a hexagonal core with three curved support arms. Concrete was poured into a huge ‘slipform’ mould supported by a ring of climbing jacks powered by hydraulic pressure. As the concrete set, the slipform was raised upwards and gradually decreased in size to produce the tower’s tapered contour. Six elevators, two per angle, are located in the three inverted angles created by the hexagonal shape of the tower. The elevators are lined with glass allowing for spectacular views across the city.
The tower was completed in 1975, as ‘Olga’ the giant Sikorsky helicopter lifted the 44 pieces of antenna into place.
[edit] Post-completion
Once it was opened to the public in 1976, the tower became a popular tourist attraction, as well as being the centre for telecommunications for Toronto, serving more than 16 TV and radio stations. The main seven-storey SkyPod deck was the highest public observation deck in the world until the completion of the Shanghai World Financial Center in 2008.
In the 1990s, a 9,000 bottle wine cellar was opened in the tower, which at 351 m, made it the highest in the world. The tower also boasts the 360 Restaurant, a revolving restaurant that completes a full rotation once every 72 minutes.
In 1995, the American Society of Civil Engineers classified the CN Tower as one of the Seven Wonders of the Modern World.
In 2007, innovative programmable LED exterior lighting was installed on the tower, allowing it to illuminate the sky on special occasions of the year.
In 2011, the EdgeWalk was opened, the world’s highest full circle walk on a 1.5 m (5 ft) wide ledge encircling the top of the SkyPod.
[edit] Find out more
[edit] Related articles on Designing Buildings Wiki:
- 7 Engineering Wonders of the World.
- 9 of the world’s most impressive structures.
- BT Tower.
- Building of the week series.
- Emley Moor transmitting station.
- Fernsehturm Berlin.
- Gateway Arch.
- Megatall.
- The Mile.
- Shanghai Tower.
- Space Needle.
- The Shard.
- Skyscraper.
- Structure definition.
- Tallest buildings in the world.
- Taipei 101.
- The Sharp Centre for Design.
- Unusual building design of the week.
- Watts Towers.
[edit] External references
- CN Tower - Official site
Featured articles and news
Homes England creates largest housing-led site in the North
Successful, 34 hectare land acquisition with the residential allocation now completed.
Scottish apprenticeship training proposals
General support although better accountability and transparency is sought.
The history of building regulations
A story of belated action in response to crisis.
Moisture, fire safety and emerging trends in living walls
How wet is your wall?
Current policy explained and newly published consultation by the UK and Welsh Governments.
British architecture 1919–39. Book review.
Conservation of listed prefabs in Moseley.
Energy industry calls for urgent reform.
Heritage staff wellbeing at work survey.
A five minute introduction.
50th Golden anniversary ECA Edmundson apprentice award
Showcasing the very best electrotechnical and engineering services for half a century.
Welsh government consults on HRBs and reg changes
Seeking feedback on a new regulatory regime and a broad range of issues.
CIOB Client Guide (2nd edition) March 2025
Free download covering statutory dutyholder roles under the Building Safety Act and much more.
Minister quizzed, as responsibility transfers to MHCLG and BSR publishes new building control guidance.
UK environmental regulations reform 2025
Amid wider new approaches to ensure regulators and regulation support growth.
BSRIA Statutory Compliance Inspection Checklist
BG80/2025 now significantly updated to include requirements related to important changes in legislation.
























