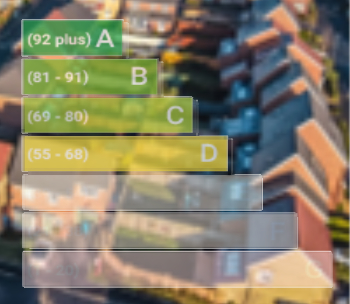Rustication
Contents |
[edit] Introduction
In classical architecture, ‘rustication’ is a type of decorative masonry that provides a purposefully rough or patterned surface for exterior masonry walls. The technique used for rustication is to cut the visible face of each individual masonry block back at the edges to a plane surface, leaving the central portion of the face projecting outwards. Rustication is typically used on the ground floor level, often as a means of contrasting visually with smoothly-finished masonry surfaces known as ashlar.
As a technique, rustication was used in ancient Greek, as well as Roman and medieval, architecture. It was later revived for the period of Italian Renaissance architecture where it can be seen on palaces such as the Pitti Palace and the Medici-Riccardi Palace, both in Florence, Italy. Inigo Jones was responsible for introducing rustication to England in the 17th century, and it became a common feature in English stonework during the 17th and 18th centuries.
There are several variations from the standard form of rustication:
[edit] Banded rustication
In this common variation, the external face of the block is smooth, but differs from ashlar in that the horizontal joints are cut back while the vertical joints are minimised. This is commonly seen on the ground level of buildings such as the Palace of Versailles or the Foreign Office on Whitehall.
[edit] Vermiculation
Vermiculation leaves the surface rough but with worm-like casts or tracks chiseled into it in different patterns. This requires a large degree of skill from a mason. Where the patterns join together to form a network the style is known as ‘reticulation’.
[edit] Prismatic rustication
Prismatic rustication involves beveling the edges of the block at an angle so that its faces rise to a ridge-like point in the centre like a prism, or to a single point like a low pyramid. This was a common feature of Baroque architecture.
[edit] Feigned rustication
Feigned rustication is an imitation style, often used to make a timber façade appear like a rusticated stone surface by cutting and sanding beveled grooves. This became a popular feature of American architecture during the 18th century.
[edit] Related articles on Designing Buildings
- Ashlar.
- Bas-relief.
- Brick.
- Blockwork.
- Classical orders in architecture.
- Concrete.
- Elements of classical columns.
- Fillet.
- Frieze.
- Kinetic facade.
- Large-scale murals.
- Masonry.
- Mortar.
- Moulding.
- Natural stone cladding.
- Pebbledash.
- Quoin.
- Rendering.
- Stone dressing.
- Strapwork.
- Stuart architecture.
- Trompe l’oeil.
Featured articles and news
CLC and BSR process map for HRB approvals
One of the initial outputs of their weekly BSR meetings.
Building Safety Levy technical consultation response
Details of the planned levy now due in 2026.
Great British Energy install solar on school and NHS sites
200 schools and 200 NHS sites to get solar systems, as first project of the newly formed government initiative.
600 million for 60,000 more skilled construction workers
Announced by Treasury ahead of the Spring Statement.
The restoration of the novelist’s birthplace in Eastwood.
Life Critical Fire Safety External Wall System LCFS EWS
Breaking down what is meant by this now often used term.
PAC report on the Remediation of Dangerous Cladding
Recommendations on workforce, transparency, support, insurance, funding, fraud and mismanagement.
New towns, expanded settlements and housing delivery
Modular inquiry asks if new towns and expanded settlements are an effective means of delivering housing.
Building Engineering Business Survey Q1 2025
Survey shows growth remains flat as skill shortages and volatile pricing persist.
Construction contract awards remain buoyant
Infrastructure up but residential struggles.
Home builders call for suspension of Building Safety Levy
HBF with over 100 home builders write to the Chancellor.
CIOB Apprentice of the Year 2024/2025
CIOB names James Monk a quantity surveyor from Cambridge as the winner.
Warm Homes Plan and existing energy bill support policies
Breaking down what existing policies are and what they do.
Treasury responds to sector submission on Warm Homes
Trade associations call on Government to make good on manifesto pledge for the upgrading of 5 million homes.
A tour through Robotic Installation Systems for Elevators, Innovation Labs, MetaCore and PORT tech.
A dynamic brand built for impact stitched into BSRIA’s building fabric.
BS 9991:2024 and the recently published CLC advisory note
Fire safety in the design, management and use of residential buildings. Code of practice.

























