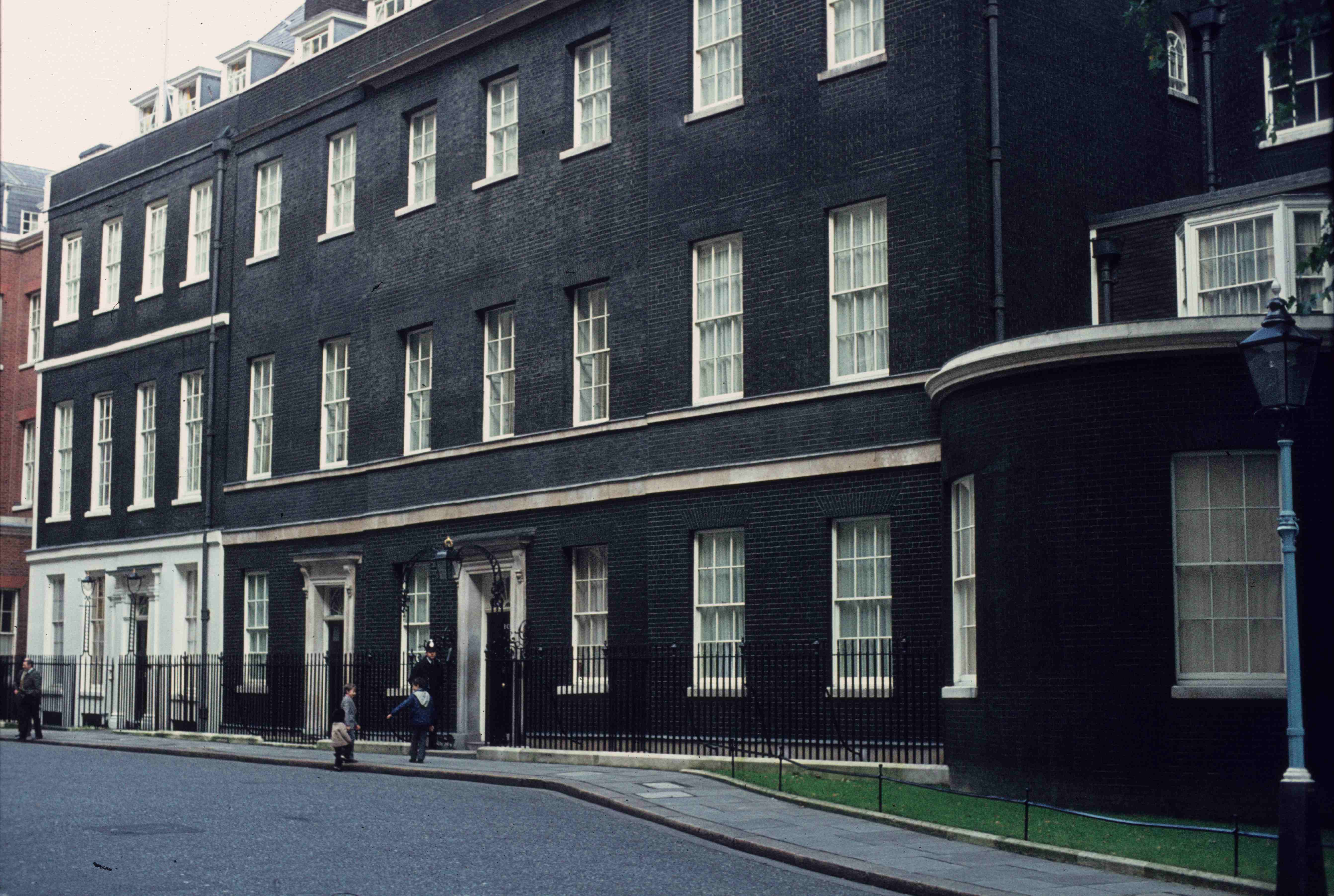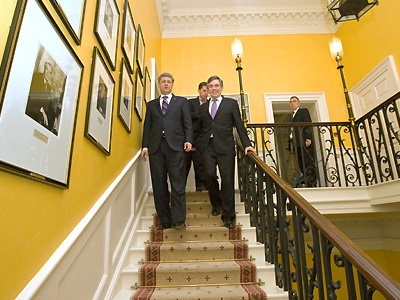10 Downing Street
Contents |
[edit] Introduction
10 Downing Street, popularly known as Number 10, is the official residence of the Prime Minister of Great Britain and Northern Ireland, and the headquarters of the British Government.
Situated in Downing Street in the London borough of City of Westminster, the building contains around 100 rooms and is a classic example of Georgian architecture.
The third floor is occupied by the private residence, while the basement contains a kitchen. The floors in between contain various accommodations, including offices and conference rooms, sitting and dining rooms. The rear of the building includes an interior courtyard and terrace overlooking a garden of 2,000 sq. m.
[edit] History
In 1654, Sir George Downing acquired the lease on the land to the south of St. James’s Park, adjacent to ‘the house at the back’, which was a mansion that overlooked the park. He wanted to build a row of townhouses ‘for persons of good quality to inhabit in…’
Between 1682 and 1684, Downing oversaw the building of a cul-de-sac of two-storey Georgian townhouses with coach-houses and stables, designed by Sir Christopher Wren. Despite the size of the properties, they were constructed quickly and cheaply on soft soil with shallow foundations.
William Kent rebuilt the interior between 1732 and 1734. It was during this period of development that his craftsmen created perhaps the building’s most iconic architectural feature – the stone triple staircase. Rising from the ground to the third floor, the staircase has a wrought iron balustrade embellished with a scroll design and mahogany handrail.
The building has been used as the Prime Ministerial home since 1735, when King George II gave the house to the then serving prime minister Robert Walpole. Refusing to accept the property purely as a gift, Walpole asked that it became an official residence of the office.
Walpole lived in Number 10 until 1742; however, it was another 21 years before another prime minister used it as a residence. Indeed, it was initially not very popular as a place of residence, due to its relatively modest size compared to other central London townhouses, and its poor condition. Because of problems with the foundations, the house was prone to sinking, floors would buckle and the walls and chimneys cracked.
Arthur Balfour revived the tradition of using Number 10 as official residence when he became Prime Minister in 1902, and it has remained the custom ever since.
[edit] The door
The iconic six-panelled, Georgian-style front door was designed by the architect Kenton Couse, made from black oak. The door was fitted in the 1770s and featured a centre-door knob, lion head iron door-knocker and brass letter plate.
The door was restored during renovation works in the 1960s, with ‘10’ painted in white for the first time. The ‘0’ numeral is painted at a 37-degree angle sloping to the left. This is believed to be because the ‘0’ is actually a capital ‘O’ as per the Roman ‘Trajan’ alphabet favoured by the Ministry of Works at the time.
Following an IRA mortar attack in 1991, the black oak door was replaced by a blast-proof steel door, which is alternated with another identical door every two years so it can be cleaned and repainted.
[edit] Later developments
No one had lived in 10 Downing Street for 30 years when the new Prime Minister Benjamin Disraeli arrived in 1868, and he described it as being ‘dingy and decaying’. Over the following few decades, the building was renovated and transformed. Electric lighting and the first telephones were installed during William Gladstone’s premiership in 1884, while central heating was fitted in 1937 and the attic rooms were converted into a prime ministerial flat.
By the mid-20th century, the building was again in serious need of renovation. There was a risk of the bearing walls collapsing, the staircase shrinking several inches and pervasive dry rot throughout the building.
A committee was appointed by Harold Macmillan in 1958 to investigate the house and recommend solutions. One of the committee’s suggestions was to tear the building down and build from scratch, although this was not adopted.
During the structural investigation, it was discovered that the huge timber beams supporting the foundations had decayed. New foundations made from reinforced concrete with piles sunk 1.8m - 5.5m (6ft -18ft) deep.
On inspection of the exterior façade, it was discovered that the bricks were actually yellow but had been blackened by two centuries of smog. It was decided, in order to retain the famous aesthetic, that the newly-cleaned yellow bricks would be painted black. The thin tuckpointing mortar in between was not painted and so contrasts with the bricks.
By the time the renovation was complete, approximately 40% of Number 10 was restored or replica materials had been used, while the other 60% used entirely new materials. The works took three years to complete and cost £1,000,000 – one year late and £500,000 over budget.
Further extensive repairs and remodelling works were commissioned by Margaret Thatcher during the 1980s, and subsequent works were undertaken to accommodate Prime Ministers Tony Blair and David Cameron.
However, since Tony Blair held office, recent prime ministers have actually tended to live at number 11, the traditional residence of the chancellor, as the flat is larger than the one at 10 Downing Street. The chancellor has tended to live in the smaller flat at number 10, or to remain at home.
[edit] Related articles on Designing Buildings Wiki
IHBC NewsBlog
SAVE celebrates 50 years of campaigning 1975-2025
SAVE Britain’s Heritage has announced events across the country to celebrate bringing new life to remarkable buildings.
IHBC Annual School 2025 - Shrewsbury 12-14 June
Themed Heritage in Context – Value: Plan: Change, join in-person or online.
200th Anniversary Celebration of the Modern Railway Planned
The Stockton & Darlington Railway opened on September 27, 1825.
Competence Framework Launched for Sustainability in the Built Environment
The Construction Industry Council (CIC) and the Edge have jointly published the framework.
Historic England Launches Wellbeing Strategy for Heritage
Whether through visiting, volunteering, learning or creative practice, engaging with heritage can strengthen confidence, resilience, hope and social connections.
National Trust for Canada’s Review of 2024
Great Saves & Worst Losses Highlighted
IHBC's SelfStarter Website Undergoes Refresh
New updates and resources for emerging conservation professionals.
‘Behind the Scenes’ podcast on St. Pauls Cathedral Published
Experience the inside track on one of the world’s best known places of worship and visitor attractions.
National Audit Office (NAO) says Government building maintenance backlog is at least £49 billion
The public spending watchdog will need to consider the best way to manage its assets to bring property condition to a satisfactory level.
IHBC Publishes C182 focused on Heating and Ventilation
The latest issue of Context explores sustainable heating for listed buildings and more.



















Comments
I understand that on completion of the sixty's Downing Street renovation a scan of the building revealed several listening devices that were discovered buried in the plaster. This was at the height of the cold war. My source was a director of the main contractor that carried out the work.
David Trench CBE
Sir George Downing's sister is my 8th great-grandmother. Funny, I owned a home built on substandard foundation and regretted it for 6 years. On behalf of my family, I extend apologies to England for 300+ years of poor foundation regret.
Peter Stoddard
Atlanta GA
USA