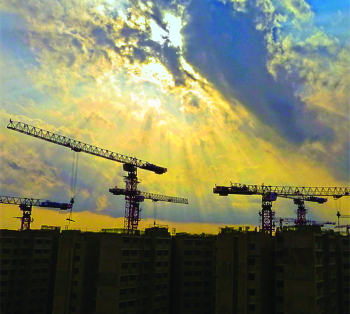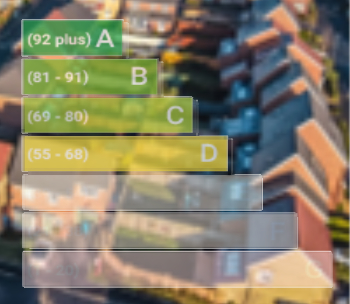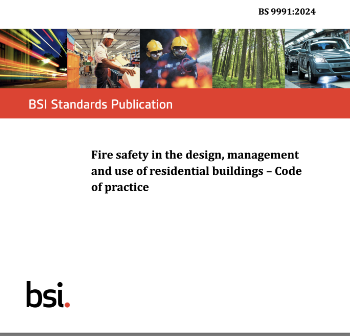Vernacular architecture
Contents |
[edit] Introduction
Vernacular architecture is characterised by its reliance on needs, construction materials and traditions specific to its particular locality. It is a type of architecture which is indigenous to a specific time and place and not replicated from elsewhere. Historically, vernacular architecture has incorporated the skills and expertise of local builders as opposed to formally-trained architects.
Whilst often synonymous with primitive, nomadic or traditional architecture, can also apply to certain types or architecture in developed countries and urban societies.
The development of vernacular architecture centres on the functions that the building type is required to perform. The design then generally evolves over time, becoming more refined and tailored to the contexts in which it exists, including:
- The availability of resources, skilled workforce, and so on.
- Local technology.
- Climate: The amount of sunshine, humidity, rain, wind, temperature profiles, and so on.
- Local culture: The way of life of the occupiers greatly influences the building form. This can include the size of families, the way the building is used, social conditions, local customs, religious values, and so on.
- Environment: Whether it is located near water, woodland, desert or mountainous terrain, and so on.
- Economic conditions.
- Historical influences.
[edit] Historical context
As a concept, the term ‘vernacular’ became commonly used in the 1800s, at a time when western colonial powers were exploring the new worlds that were being discovered. It is sometimes used as a derogatory term, suggesting something that may be quaint, but is derivative and has not been ‘properly’ designed by a professional.
During the first quarter of the 20th century, high profile architects such as Adolf Loos, Frank Lloyd Wright and Le Corbusier began to extol the virtues of vernacular architecture. However, it wasn’t until 1964 that a successful exhibition by Bernard Rudofsky called ‘Architecture without Architects’ that the form became popularized.
[edit] Benefits of vernacular architecture
The benefits of vernacular architecture include:
- Capitalising on local knowledge and traditions.
- Taking advantage of local materials and resources, meaning that they are relatively energy efficient and sustainable.
- Providing a vital connection between humans and the environment in which they live.
- They can be designed specifically with the local climatic conditions in mind, and often perform well.
[edit] Related articles on Designing Buildings
- Antiquities.
- Architectural styles.
- Architecture of Christiania.
- Building Design in the Surrey Hills.
- Caithness Broch Project.
- Context.
- Contextualism.
- Design methodology.
- Earthen construction.
- English architectural stylistic periods.
- Favela.
- Historical versus Modern: Identity through imitation.
- Indigenous people.
- Indigenous knowledge.
- Small vernacular agricultural buildings in Wales.
- The Devetaki Project.
- The history of fabric structures.
- Traditional construction materials on the Isle of Man.
- Traditional knowledge.
- Traditional Homes of the South Downs National Park: an introduction.
- Understanding vernacular architecture.
- Village homes in Western Uganda.
[edit] External references
Featured articles and news
CLC and BSR process map for HRB approvals
One of the initial outputs of their weekly BSR meetings.
Building Safety Levy technical consultation response
Details of the planned levy now due in 2026.
Great British Energy install solar on school and NHS sites
200 schools and 200 NHS sites to get solar systems, as first project of the newly formed government initiative.
600 million for 60,000 more skilled construction workers
Announced by Treasury ahead of the Spring Statement.
The restoration of the novelist’s birthplace in Eastwood.
Life Critical Fire Safety External Wall System LCFS EWS
Breaking down what is meant by this now often used term.
PAC report on the Remediation of Dangerous Cladding
Recommendations on workforce, transparency, support, insurance, funding, fraud and mismanagement.
New towns, expanded settlements and housing delivery
Modular inquiry asks if new towns and expanded settlements are an effective means of delivering housing.
Building Engineering Business Survey Q1 2025
Survey shows growth remains flat as skill shortages and volatile pricing persist.
Construction contract awards remain buoyant
Infrastructure up but residential struggles.
Home builders call for suspension of Building Safety Levy
HBF with over 100 home builders write to the Chancellor.
CIOB Apprentice of the Year 2024/2025
CIOB names James Monk a quantity surveyor from Cambridge as the winner.
Warm Homes Plan and existing energy bill support policies
Breaking down what existing policies are and what they do.
Treasury responds to sector submission on Warm Homes
Trade associations call on Government to make good on manifesto pledge for the upgrading of 5 million homes.
A tour through Robotic Installation Systems for Elevators, Innovation Labs, MetaCore and PORT tech.
A dynamic brand built for impact stitched into BSRIA’s building fabric.
BS 9991:2024 and the recently published CLC advisory note
Fire safety in the design, management and use of residential buildings. Code of practice.

























