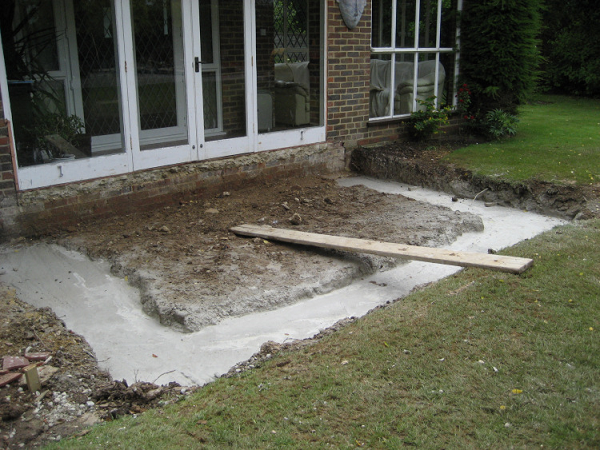Trench fill foundation
Trench fill foundations are a type of shallow foundation that avoids bricklaying below ground by instead almost completely filling the trench excavation with concrete. Typically, concrete is poured to within 150 mm of the surface ground level. This type of foundation minimises the excavation required, as bricklayers are not required to access the trench to lay bricks or blocks. It can also help to reduce the width of the foundation where below ground brickwork would require a wider footing.
Trench fill is often used when soil is loose or in areas with a high water table, although in loose ground it can be difficult to predict the quantity of concrete required, and the quantity can be quite high if trenches meet or cross at right angles.
By getting ‘out of the ground’ relatively quickly, trench fill foundations can save on labour, time and temporary works.
Trench fill foundations can be taken deeper in areas with heavy clay or in the presence of trees, to a level where the subsoil moisture content is unaffected. In these situations, mesh reinforcement is often required. In addition, one or both trench faces may need to be lined with a compressible batt. This can also mitigate against the tendency in some situations for the trench strips to pick up longitudinal or lateral ground strains which may occur in the strata immediately around the foundation.
Another issue to consider is that the height of the concrete can create access problems for drainage and other services, as well as issues with landscaping and planting.
A variation on the trench fill foundation is the Rubble trench foundation.
[edit] Related articles on Designing Buildings
Featured articles and news
Amendment to the GB Energy Bill welcomed by ECA
Move prevents nationally-owned energy company from investing in solar panels produced by modern slavery.
Gregor Harvie argues that AI is state-sanctioned theft of IP.
Heat pumps, vehicle chargers and heating appliances must be sold with smart functionality.
Experimental AI housing target help for councils
Experimental AI could help councils meet housing targets by digitising records.
New-style degrees set for reformed ARB accreditation
Following the ARB Tomorrow's Architects competency outcomes for Architects.
BSRIA Occupant Wellbeing survey BOW
Occupant satisfaction and wellbeing tool inc. physical environment, indoor facilities, functionality and accessibility.
Preserving, waterproofing and decorating buildings.
Many resources for visitors aswell as new features for members.
Using technology to empower communities
The Community data platform; capturing the DNA of a place and fostering participation, for better design.
Heat pump and wind turbine sound calculations for PDRs
MCS publish updated sound calculation standards for permitted development installations.
Homes England creates largest housing-led site in the North
Successful, 34 hectare land acquisition with the residential allocation now completed.
Scottish apprenticeship training proposals
General support although better accountability and transparency is sought.
The history of building regulations
A story of belated action in response to crisis.
Moisture, fire safety and emerging trends in living walls
How wet is your wall?
Current policy explained and newly published consultation by the UK and Welsh Governments.
British architecture 1919–39. Book review.
Conservation of listed prefabs in Moseley.
Energy industry calls for urgent reform.


























