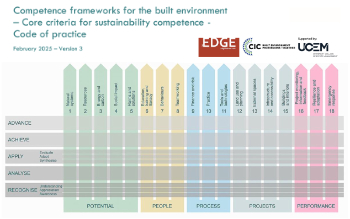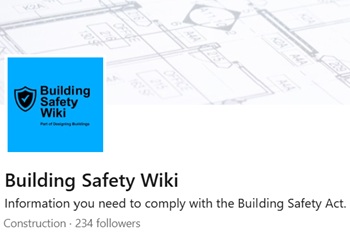Zollinger roof

|
| Images under Creative Commons licence JeanPersil and Ulwald |
The Zollinger roof is an example of a lamella structure, specifically a timber lamella roofing system. It is so called after the German architect, city planner and municipal construction official, Friedrich Zollinger who developed the system.
In Zollinger structures individual elements are twice the length of each grid unit, set on the diagonal, meaning that the next member is supported at the midpoint of the previous member, thus these interlinking connections create a reciprocating structure.
Although relatively labour intensive to construct, and requiring skilled workers, the design has a number of advantages over standard roof designs, including the absence of long tie beams or supporting posts. In addition, significantly less material is required than for traditional roofs, and it can adapt to openings and can be made entirely of short pieces of timber which can be prefabricated and installed without large machinery.
These types of roofing systems were adopted at times when demand was high but materials and costs were prohibitive, such as between the World Wars. Historical examples of Zollinger roofs can be found in a house in Schweicheln-Bermbeck and Augustinus church in Heilbronn, Germany, whilst modern examples can be found throughout Europe.
Structures that have great similarity to Zollinger roofs are lamella structures, gridshells, geodesic domes, reciprocal roofs and reciprocal grids.
[edit] Related articles on Designing Buildings
- Braced frame.
- Bridge construction.
- Balloon framing.
- Concrete frame.
- Domestic roofs.
- Gridshell.
- Gusset.
- Hammerbeam roof.
- Lamella board.
- Lamella structure.
- Long span roof.
- Pitched roof.
- Portal frame.
- Purlins.
- Sheathing.
- Space frame.
- Structural steelwork.
- Skeleton frame.
- Steel frame.
- Strut.
- Ties.
- Timber engineered structural frames.
- Timber gridshell.
- Timber roof.
- Timber framed buildings and fire.
- Timber post and beam construction.
- Timber preservation.
- Types of frame.
- Types of timber.
- Types of roof.
- Types of structural load.
Featured articles and news
CIOB student competitive construction challenge Ireland
Inspiring a new wave of Irish construction professionals.
Challenges of the net zero transition in Scotland
Skills shortage and ageing workforce hampering Scottish transition to net zero.
Private rental sector, living standards and fuel poverty
Report from the NRH in partnership with Impact on Urban Health.
.Cold chain condensing units market update
Tracking the evolution of commercial refrigeration unit markets.
Attending a conservation training course, personal account
The benefits of further learning for professsionals.
Restoring Alexander Pope's grotto
The only surviving part of his villa in Twickenham.
International Women's Day 8 March, 2025
Accelerating Action for For ALL Women and Girls: Rights. Equality. Empowerment.
Lack of construction careers advice threatens housing targets
CIOB warning on Government plans to accelerate housebuilding and development.
Shelter from the storm in Ukraine
Ukraine’s architects paving the path to recovery.
BSRIA market intelligence division key appointment
Lisa Wiltshire to lead rapidly growing Market Intelligence division.
A blueprint for construction’s sustainability efforts
Practical steps to achieve the United Nations Sustainable Development Goals.
Timber in Construction Roadmap
Ambitious plans from the Government to increase the use of timber in construction.
ECA digital series unveils road to net-zero.
Retrofit and Decarbonisation framework N9 launched
Aligned with LHCPG social value strategy and the Gold Standard.
Competence framework for sustainability
In the built environment launched by CIC and the Edge.
Institute of Roofing members welcomed into CIOB
IoR members transition to CIOB membership based on individual expertise and qualifications.
Join the Building Safety Linkedin group to stay up-to-date and join the debate.
Government responds to the final Grenfell Inquiry report
A with a brief summary with reactions to their response.
























