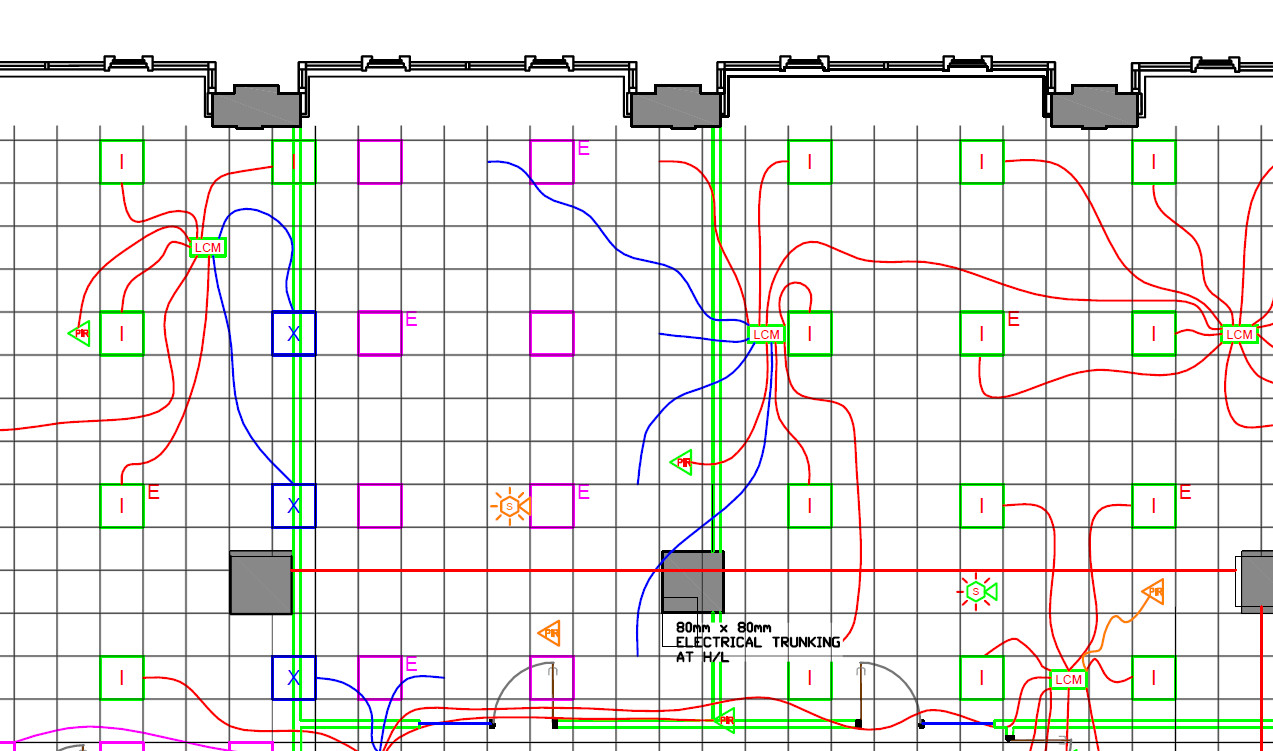Electrical drawing
Electrical drawings, sometimes referred to as wiring diagrams, are a type of technical drawing that provide visual representation describing electrical systems or circuits. They are used to explain the design to electricians or other workers who will use them to help install or repair electrical systems.
A set of electrical drawings on a project might include:
- A site plan which shows the location of the building and any external wiring.
- Floor plans which show the positions of electrical systems on each floor.
- Wiring diagrams which show the physical connections and layout of electrical circuits.
- Schedules and other information.
Electrical drawings for buildings tend to include the following details:
- How the electrical wires and other parts of the system are interconnected and switched.
- Where fixtures and other components connect to the system.
- Incoming power lines and their voltage, size, capacity and rating.
- Power transformers and their winding connection and means of grounding.
- The main switches, fused switches and tie breakers.
- Equipment such as batteries, air conditioning, solar panels, generators, and so on, including their voltage and size.
They typically feature complex symbols and annotation to represent and explain components of the system.
[edit] Related articles on Designing Buildings Wiki
- Component drawing.
- DC electricity networks.
- Detail drawing.
- Electrical appliance.
- Electrical control systems.
- Electrical engineer.
- Electricity.
- Electrician.
- Floor plan.
- Plumbing drawing.
- Protected circuit.
- Rewiring.
- Ring circuit.
- Section drawing.
- Shop drawings.
- Switchgear.
- Technical drawing.
- Types of drawings.
Featured articles and news
Homes England creates largest housing-led site in the North
Successful, 34 hectare land acquisition with the residential allocation now completed.
Scottish apprenticeship training proposals
General support although better accountability and transparency is sought.
The history of building regulations
A story of belated action in response to crisis.
Moisture, fire safety and emerging trends in living walls
How wet is your wall?
Current policy explained and newly published consultation by the UK and Welsh Governments.
British architecture 1919–39. Book review.
Conservation of listed prefabs in Moseley.
Energy industry calls for urgent reform.
Heritage staff wellbeing at work survey.
A five minute introduction.
50th Golden anniversary ECA Edmundson apprentice award
Showcasing the very best electrotechnical and engineering services for half a century.
Welsh government consults on HRBs and reg changes
Seeking feedback on a new regulatory regime and a broad range of issues.
CIOB Client Guide (2nd edition) March 2025
Free download covering statutory dutyholder roles under the Building Safety Act and much more.
Minister quizzed, as responsibility transfers to MHCLG and BSR publishes new building control guidance.
UK environmental regulations reform 2025
Amid wider new approaches to ensure regulators and regulation support growth.
BSRIA Statutory Compliance Inspection Checklist
BG80/2025 now significantly updated to include requirements related to important changes in legislation.























