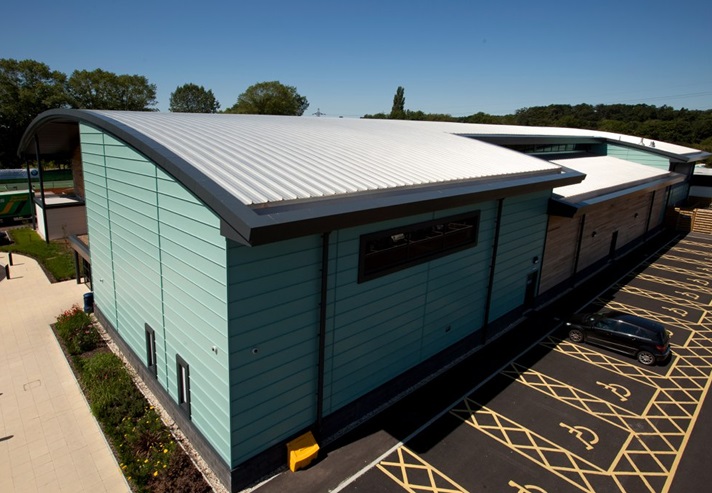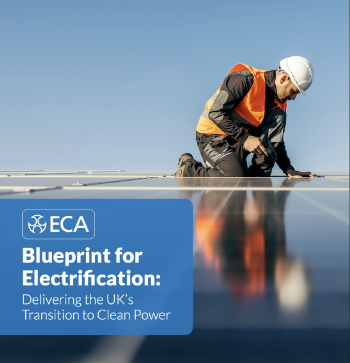Vieo roof system
Contents |
[edit] Introduction
Founded in 1981, Euroclad is a UK-based supplier of metal roof and wall products which provide acoustic and thermal performance for buildings. Their product range includes Vieo roof systems.
Vieo is a cost effective alternative to traditional lead and zinc roofing. Vieo means ‘stitch’ or ‘seam’ in Latin which refers to the seam overlap that is folded and closed to secure the roof and make it weather-tight.
The system uses flat pan sheets featuring simple edges or laps that fit over and under each other, on either side of the sheet. These laps sit over a stainless steel clip fixed onto the support structure. The laps are mechanically folded over the clip to secure the roof.
It is quick and simple to instal and is available in a variety of metals including steel and aluminium. It is also available curved or tapered, making it easy to create relatively complicated building shapes.
[edit] Roof types
The types of roof available include:
[edit] Cold roof
Designed for use on traditional pitched roofs and suitable for use with the sort of timber frame used in the majority of homes and many larger buildings.
- Stainless steel clips and stainless steel self-drilling fixings.
- External sheet with 454 mm cover width.
- Breather membrane with 150 mm laps, stapled to timber deck.
- Timber deck substrate.
[edit] Warm roof
The warm roof system adopts the fundamentals of modern metal roofing with inherent thermal performance provided by insulation within the roof system build up.
- Stainless steel clips and stainless steel self-drilling fixings.
- External sheet with 454 mm cover width.
- 25 mm insulation.
- RocSlab insulation
- Tapered sheet.
- Fixing sleeves and self-tapping fixings.
- Timber deck substrate.
- Vapour barrier with 150 mm sealed laps.
[edit] Structural Insulated Panel (SIP) roof
This can be used on traditional pitched roofs where it is fixed to the face of a SIP substrate. SIP constructions are often used in self-build and large-scale housing developments.
- Stainless steel clips and stainless steel self-drilling fixings.
- External sheet with 454 mm cover width.
- Breather membrane with 150 mm laps.
- Structural insulated panel (SIP).
[edit] Technical details
[edit] Profile dimensions
- Standard profile width: 454 mm
- Min. straight sheet length: 1 m
- Max. straight sheet length: 14 m (delivered)
- Max. straight sheet length: 20 m (on-site manufactured)
To achieve complex designs or to produce a neat finish, manufactured tapers are available up to 14 m long.
- Tapered sheet min. width: 200 mm
- Tapered sheet max. width: 517 mm
- Tapered sheet min. sheet length: 2 m
- Tapered sheet max. sheet length: 14 m
[edit] Curves
- Min. self-curved radius convex: 15 m
- Min. pre-curved sheet length: 2 m (delivered)
- Max. pre-curved sheet length: 14 m (delivered)
- Max. pre-curved sheet length: site-handling restrictions
- Min. pre-curved radius convex - aluminium: 500 mm
- Min. pre-curved radius convex - steel: 2 m
[edit] Colour and finishes
An almost limitless range of colours is available. The finish or coating gives extra durability to the material used. Coated or plain mill aluminium and pre-finished steel can be used.
[edit] Acoustics
- Vieo typically achieves a Sound Reduction Index (SRi) of 46 dB.
- Vieo systems reduce rain noise under testing to 49.9 dB LiA.
[edit] Thermal performance
Vieo features condensed RocSlab insulation that can achieve U-values as low as 0.15 W/m2K using 240 mm of insulation.
[edit] System components
- External profile sheeting is factory manufactured or produced on-site and quickly fixed to the roof in long strips using a single overlapped seam.
- Stainless steel clips provide a stable, hidden fixing.
- RocSlab insulation avoids any thermal bridging issues by not using a conventional spacer system.
- Fixing sleeves and self-drilling fixings eliminate any cold bridging that may occur with traditional spacer systems. They push through the insulation and secure to the metal or timber deck.
- Vapour control layer (VCL) ensures no vapour can enter and subsequently condense inside the cavity of a warm roof.
- Breather membrane protects the roof substrate by allowing water vapour to escape. Vapour penetrates the membrane but is prevented from re-entering the building after it condenses.
To find out more, go to Vieo Roof.
--Euroclad
[edit] Find out more
[edit] Related articles on Designing Buildings Wiki
Featured articles and news
The Architectural Technology Awards
The AT Awards 2025 are open for entries!
ECA Blueprint for Electrification
The 'mosaic of interconnected challenges' and how to deliver the UK’s Transition to Clean Power.
Grenfell Tower Principal Contractor Award notice
Tower repair and maintenance contractor announced as demolition contractor.
Passivhaus social homes benefit from heat pump service
Sixteen new homes designed and built to achieve Passivhaus constructed in Dumfries & Galloway.
CABE Publishes Results of 2025 Building Control Survey
Concern over lack of understanding of how roles have changed since the introduction of the BSA 2022.
British Architectural Sculpture 1851-1951
A rich heritage of decorative and figurative sculpture. Book review.
A programme to tackle the lack of diversity.
Independent Building Control review panel
Five members of the newly established, Grenfell Tower Inquiry recommended, panel appointed.
Welsh Recharging Electrical Skills Charter progresses
ECA progressing on the ‘asks’ of the Recharging Electrical Skills Charter at the Senedd in Wales.
A brief history from 1890s to 2020s.
CIOB and CORBON combine forces
To elevate professional standards in Nigeria’s construction industry.
Amendment to the GB Energy Bill welcomed by ECA
Move prevents nationally-owned energy company from investing in solar panels produced by modern slavery.
Gregor Harvie argues that AI is state-sanctioned theft of IP.
Heat pumps, vehicle chargers and heating appliances must be sold with smart functionality.
Experimental AI housing target help for councils
Experimental AI could help councils meet housing targets by digitising records.
New-style degrees set for reformed ARB accreditation
Following the ARB Tomorrow's Architects competency outcomes for Architects.
BSRIA Occupant Wellbeing survey BOW
Occupant satisfaction and wellbeing tool inc. physical environment, indoor facilities, functionality and accessibility.






























