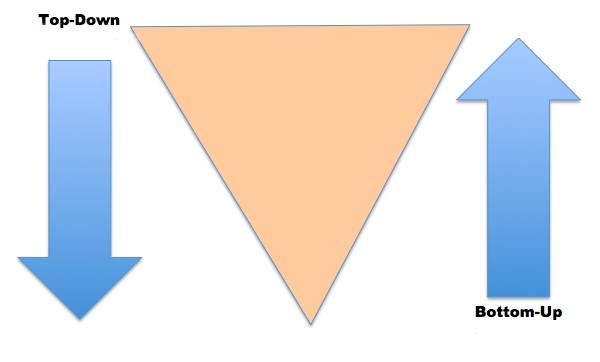Top down and bottom up estimating
Contents |
[edit] Introduction
An estimate is an attempt to predict the likely expenditure associated with a project as accurately as possible. The degree of detail and the accuracy of estimates will typically increase as the project progresses, more decisions have been made, and more information is available, however, their true accuracy only becomes apparent once the project is complete and the actual costs have been incurred.
At the outset, estimates may help determine whether a project is affordable and to set a budget. They will then be used to test design options to ensure they are in line with the budget.
There are a number of methods available for estimating, depending on the stage of the project and the information available:
- Benchmarking, which is a process by which other similar projects are used as comparisons.
- Breaking down an overall estimated construction cost into percentages for different elements, based on the experience of the cost consultant.
- Measuring defined quantities from drawings and specifications.
[edit] Top down and bottom up
There are two approaches that can be used to create an estimate. These are known as top down estimating or bottom up estimating. These terms are also used in other areas of business, finance, investing and economics.
Simply put, top down looks at general project scope and works its way down to specifics. Bottom up works in the opposite manner. It starts with specific project details and moves up to general project scope. Both techniques rely on data and can be used during different stages of the project. Top down is generally used first, followed by bottom up.
[edit] Top down
This estimating approach starts with the overall project and highlights the significant components of the work as percentages of the overall cost. Top down estimates are often based on past projects with similar characteristics. Estimates created at the top down approach tend to be broad. They are most often used during the early stages of a project with the recognition that concrete details and accurate data will be limited.
[edit] Benefits of top down estimates
Top down estimates can be produced relatively quickly and cheaply when compared to bottom up estimates. They are often large or rough estimates based on tentative scenarios. As such, there is less likelihood for error due to omission, since the estimates are not based on granular details. By looking at the bigger picture, top down estimates can help support decisions that will dictate the viability of a project.
[edit] Disadvantages of top down estimates
While the abstract nature of top down estimates has its benefits, this also means there can be an issue with accuracy, since details are lacking. This can result in estimates with loosely defined tasks, and can make it difficult to compare alternatives
Top down estimates are not suitable in situations where well defined budgets and schedules are required.
[edit] Bottom up
The bottom up approach looks at the project from the most specific practical level producing estimates for individual tasks or elements that have been defined at that stage of the project. These estimates are then compiled to create a total budget.
Solid data for task descriptions, task dependencies and resource requirements are the basis for bottom up estimating. This information may only be available at later stages of the project.
[edit] Benefits of bottom up estimates
Bottom up estimates are generally more accurate than their top down counterparts. It may also be easier to gather information, since the data will come from concrete sources and activities.
Since bottom up estimates are based on a series of elements, it may be easier to correct errors and increase accuracy.
[edit] Disadvantages of bottom up estimates
Bottom up estimates can be more expensive and time consuming to create. They can also lack integration, since components are sometimes treated as separate.
[edit] Related articles on Designing Buildings Wiki
Featured articles and news
Homes England creates largest housing-led site in the North
Successful, 34 hectare land acquisition with the residential allocation now completed.
Scottish apprenticeship training proposals
General support although better accountability and transparency is sought.
The history of building regulations
A story of belated action in response to crisis.
Moisture, fire safety and emerging trends in living walls
How wet is your wall?
Current policy explained and newly published consultation by the UK and Welsh Governments.
British architecture 1919–39. Book review.
Conservation of listed prefabs in Moseley.
Energy industry calls for urgent reform.
Heritage staff wellbeing at work survey.
A five minute introduction.
50th Golden anniversary ECA Edmundson apprentice award
Showcasing the very best electrotechnical and engineering services for half a century.
Welsh government consults on HRBs and reg changes
Seeking feedback on a new regulatory regime and a broad range of issues.
CIOB Client Guide (2nd edition) March 2025
Free download covering statutory dutyholder roles under the Building Safety Act and much more.
Minister quizzed, as responsibility transfers to MHCLG and BSR publishes new building control guidance.
UK environmental regulations reform 2025
Amid wider new approaches to ensure regulators and regulation support growth.
BSRIA Statutory Compliance Inspection Checklist
BG80/2025 now significantly updated to include requirements related to important changes in legislation.























