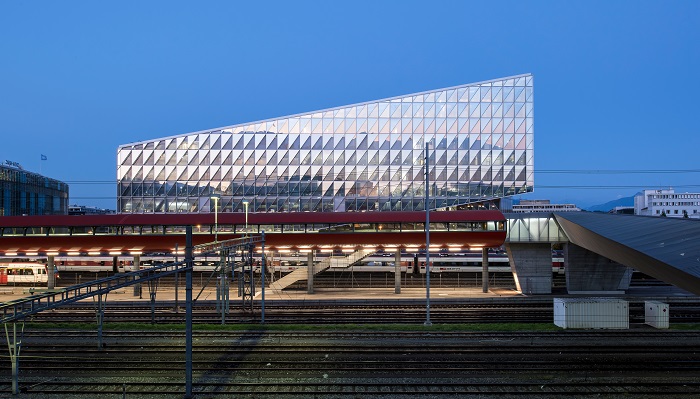Top 10 buildings of 2016
Designing Buildings Wiki reported on many new buildings over the course of 2016. We've taken a look back and picked out 10 of the best - listed below in no particular order.
Designed by internationally-renowned architects Herzog & de Meuron, the Switch House has been touted as Britain’s most important new cultural building.
The 10-storey building is a sharp-angled pyramid-like structure with the power station’s brickwork reinterpreted in a perforated lattice cladding. A public terrace on the 10th floor offers spectacular 360-degree panoramic views of London, including perhaps one of the best new views of St. Paul's Cathedral.
The World Trade Center Transportation Hub in Lower Manhattan replaces the PATH train station that was destroyed in the 9/11 attacks. Designed by Spanish architect Santiago Calatrava to resemble a dove taking flight, the structure is formed by softly-curving, white, steel ribs that rise from the ground to form an elliptical dome over a vast concourse.
The project has not been without its criticism, both for the long delays in delivery, and the design which some likened to the carcass of a turkey.
Lewisham Ladywell Temporary Housing
Lewisham Council developed an innovative and flexible housing development devised in collaboration with Rogers Stirk Harbour + Partners (RSHP). The development was a response to the ongoing demand for housing in the borough, exploring a short-term use for the site of the former Ladywell Leisure Centre building, which was demolished in 2014.
The project created a deployable, 2,000 sq. m development using a volumetric construction method to provide high-quality, energy-efficient accommodation.
With 77 storeys, and reaching a height of 314.2 m (1,031 ft), the luxury mixed-use MahaNakhon is the tallest building in Thailand.
Designed by Buro Ole Scheeren, it has the appearance of a rough spiral with cuboidal surfaces cut into the side in a ‘ribbon’ that wraps around the exterior. Adding to the ‘pixelated’ aesthetic, the glazing is divided horizontally and vertically.
Billed as a 'world first’, the museum is characterised by a 'solid' volume covered by a silk-like skin of stainless steel with a paper-cut pattern of Chinese roses.
Designed by NEXT architects, the museum is inspired by the roses and floriculture which are deeply rooted in Chinese culture, as well traditional Chinese architecture, in particular, walled courtyards.
Designed by Avanto Architects, Löyly is a coastal sauna located in Hernesaari, a former industrial area of Helsinki, Finland. It was completed in 2016.
The building is characterised by an irregularly-shaped outer shell that acts as a ‘cloak’, covering the rectangular black box that contains the sauna and restaurant. Wooden slats and bleachers create the multi-faceted volume of the sauna, allowing visitors to climb up to a viewing platform.
Based on designs unveiled by the late Zaha Hadid in 2009, the scheme has repurposed, renovated and extended a derelict fire station to create a new headquarters for the port.
The huge, faceted glass volume, measuring more than 100 m in length, ripples like waves and reflects the changing tones and colours of the city’s sky. The triangular panels facilitate a transition from flat façade at the south end to a rippling three-dimensional surface at the north.
The wave-like form of this commercial building in Hamedan is designed to encourage the public to move around on the building. The roof sweeps down to meet the pavement, making it accessible as a stair. The facade is a continuous system made from local bricks, patterned with traditional brick layering techniques to respect the context.
Chernobyl New Safe Confinement
In November 2016, the long-awaited structure known as 'New Safe Confinement' (NSC) was moved into position in what has been described as a ‘historic engineering achievement’.
The arch-shaped NSC is thought to be the largest land-based moving structure in the world. It weighs 36,000-tonnes, and at 108 m in height, 162 m in length, and with a 257 m span, is large enough to enclose the Statue of Liberty or the footprint of the Eiffel Tower. The NSC is intended to contain the nuclear reactor and the radioactive remains for the next 100 years.
The nine-storey headquarters for Japan Tobacco International (JTI), designed by Skidmore, Owings & Merrill, Inc. (SOM), features an innovative façade of glass triangles as well as a huge central courtyard, and has been praised as one of the most sustainable projects in Europe.
[edit] Find out more
[edit] Related articles on Designing Buildings Wiki
Featured articles and news
Amendment to the GB Energy Bill welcomed by ECA
Move prevents nationally-owned energy company from investing in solar panels produced by modern slavery.
Gregor Harvie argues that AI is state-sanctioned theft of IP.
Heat pumps, vehicle chargers and heating appliances must be sold with smart functionality.
Experimental AI housing target help for councils
Experimental AI could help councils meet housing targets by digitising records.
New-style degrees set for reformed ARB accreditation
Following the ARB Tomorrow's Architects competency outcomes for Architects.
BSRIA Occupant Wellbeing survey BOW
Occupant satisfaction and wellbeing tool inc. physical environment, indoor facilities, functionality and accessibility.
Preserving, waterproofing and decorating buildings.
Many resources for visitors aswell as new features for members.
Using technology to empower communities
The Community data platform; capturing the DNA of a place and fostering participation, for better design.
Heat pump and wind turbine sound calculations for PDRs
MCS publish updated sound calculation standards for permitted development installations.
Homes England creates largest housing-led site in the North
Successful, 34 hectare land acquisition with the residential allocation now completed.
Scottish apprenticeship training proposals
General support although better accountability and transparency is sought.
The history of building regulations
A story of belated action in response to crisis.
Moisture, fire safety and emerging trends in living walls
How wet is your wall?
Current policy explained and newly published consultation by the UK and Welsh Governments.
British architecture 1919–39. Book review.
Conservation of listed prefabs in Moseley.
Energy industry calls for urgent reform.









































