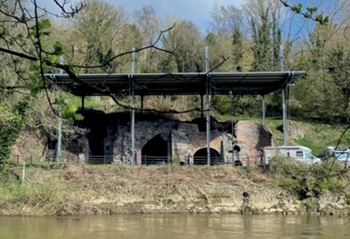Thermal labyrinths
Contents |
[edit] Introduction
A thermal labyrinth decouples thermal mass from the occupied space, usually by creating a high thermal mass concrete undercroft with a large surface area. Decoupling the thermal mass means it can be cooled to a lower temperature than if it was in the occupied space.
This stored ‘coolth’ can be used to condition the space in hot periods.
[edit] Options
The labyrinth layout needs to balance optimum thermal storage with the air resistance of the system. Creating air turbulence, by increasing the roughness and incorporating bends, improves heat transfer. However, incorporating too many bends may increase the air resistance beyond the point where the system can be part of a passive or naturally ventilated scheme.
Thermal labyrinths are suited to new, mechanically-ventilated buildings with cooling demand that are located in climates with a large temperature difference between day and night.
[edit] Size and output
As labyrinths are often constructed directly beneath a building, only the sides and floor of the labyrinth are in contact with the earth and the top of the labyrinth is directly coupled with the building. This means that the labyrinth needs to be well insulated from the building to prevent heat transfer.
The earth contact of the labyrinth gives the benefit of steady ground temperatures, however, the undisturbed ground temperature cannot be used in calculations, as it will be affected by the presence of the building and the operation of the labyrinth. This means that optimisation of the design requires a complete thermal simulation of the system.
When the ambient air temperature can itself meet the cooling requirements of the building, the labyrinth can be bypassed so that its cooling potential is retained for use during peak conditions.
During the unoccupied period when the ambient air temperature is low, night cooling is used to ‘charge’ the labyrinth.
[edit] Running costs
Regular inspection and cleaning of the labyrinth are recommended, although thermal labyrinths are generally virtually maintenance free. The major cost that can be incurred is when fan power is required to supply air through the labyrinth.
[edit] Summary
Thermal labyrinths can be integrated into a building's structure to provide free cooling in the summer and pre-heating of air in the winter. They can have high capital costs, but over the life of a building,
can yield substantial savings by reducing peak demand for cooling and heating.
This article was created by --Buro Happold, 17 March 2013, based on a 2008 article in 'Patterns'.
[edit] Related articles on Designing Buildings Wiki
- Air source heat pumps.
- Dynamic thermal modelling of closed loop geothermal heat pump systems.
- Earth-to-air heat exchangers.
- Geothermal energy.
- Geothermal pile foundations.
- Ground energy options.
- Ground pre-conditioning of supply air.
- Ground source heat pumps.
- Thermal mass.
- Trombe wall.
- Types of ventilation.
[edit] External references
- Ingenia, Going underground September 2006.
Featured articles and news
The act of preservation may sometimes be futile.
Twas the site before Christmas...
A rhyme for the industry and a thankyou to our supporters.
Plumbing and heating systems in schools
New apprentice pay rates coming into effect in the new year
Addressing the impact of recent national minimum wage changes.
EBSSA support for the new industry competence structure
The Engineering and Building Services Skills Authority, in working group 2.
Notes from BSRIA Sustainable Futures briefing
From carbon down to the all important customer: Redefining Retrofit for Net Zero Living.
Principal Designer: A New Opportunity for Architects
ACA launches a Principal Designer Register for architects.
A new government plan for housing and nature recovery
Exploring a new housing and infrastructure nature recovery framework.
Leveraging technology to enhance prospects for students
A case study on the significance of the Autodesk Revit certification.
Fundamental Review of Building Regulations Guidance
Announced during commons debate on the Grenfell Inquiry Phase 2 report.
CIAT responds to the updated National Planning Policy Framework
With key changes in the revised NPPF outlined.
Councils and communities highlighted for delivery of common-sense housing in planning overhaul
As government follows up with mandatory housing targets.




















