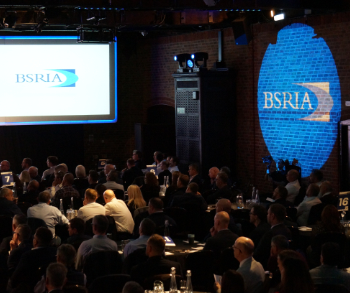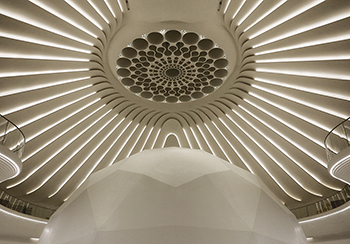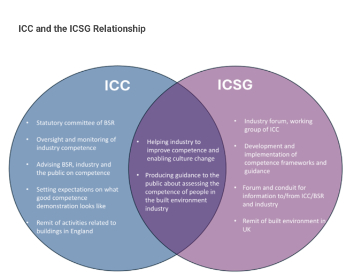Glass bottle foundation

|
| These bottles were used as insulation for the Round House floor at Whistlewood Common in Melbourne, Derby, United Kingdom. |
Contents |
[edit] Introduction
Glass bottles can be used as part of a sturdy foundation to trap a layer of air between the ground and the finished top surface. This creates a layer that is naturally insulated and waterproof. It is also well protected from rats and other pests that could otherwise tunnel under the floor.
This is not a new method of construction. Like other methods of construction that used glass, glass bottle floor foundations are well documented from Victorian times. More recently, glass bottle flooring foundations have experienced a spike in interest due to their effective reuse of glass bottles. The method is also popular for self-build projects when DIYers are looking for alternative waste reduction options.
There are two basic methods of creating a glass bottle floor foundation.
[edit] Bottles and sand
For this method, the rough earthwork is first layered with sand, gravel or other loose, natural material. The unbroken glass bottles are then placed in neat rows either nose down or side by side in alternating directions on top of the rough earthwork. This is then covered with another layer of sand over the bottles.
Next, a layer of protective sheeting is used to cover the sand. This layer can be something as simple as plastic sheeting or another material (such as a geotextile membrane or a different form of damp-proof membrane). The purpose of this layer is to help prevent moisture from coming up from the ground.
Finally, concrete or a similar substance is poured over the protective layer to create a floor that is strong and protected from cold and damp.
[edit] Method two: bottles and concrete
Another method of construction is to place a layer of wet concrete on the rough earth and then position the bottles side by side on top of the concrete. The bottles should not touch - there should be a small gap between each bottle. The bottles are then pressed down gently into the wet concrete.
A second layer of wet concrete is then spread over the first layer and the bottles. The top layer of concrete should be pressed between the bottles with another layer of concrete on top. Another layer of side by side glass bottles is added - this time staggered over the first layer.
This method continues until the floor has reached the desired height. The final layer should be at least two inches thick to provide optimum strength.
Empty glass bottles are strong enough to withstand sand or concrete being placed around them. The reused glass bottles trap air and create an air pocket in the concrete which helps keep the floor insulated from cold that would otherwise come up from the ground.
[edit] Related articles on Designing Buildings Wiki
Featured articles and news
Twas the site before Christmas...
A rhyme for the industry and a thankyou to our supporters.
Plumbing and heating systems in schools
New apprentice pay rates coming into effect in the new year
Addressing the impact of recent national minimum wage changes.
EBSSA support for the new industry competence structure
The Engineering and Building Services Skills Authority, in working group 2.
Notes from BSRIA Sustainable Futures briefing
From carbon down to the all important customer: Redefining Retrofit for Net Zero Living.
Principal Designer: A New Opportunity for Architects
ACA launches a Principal Designer Register for architects.
A new government plan for housing and nature recovery
Exploring a new housing and infrastructure nature recovery framework.
Leveraging technology to enhance prospects for students
A case study on the significance of the Autodesk Revit certification.
Fundamental Review of Building Regulations Guidance
Announced during commons debate on the Grenfell Inquiry Phase 2 report.
CIAT responds to the updated National Planning Policy Framework
With key changes in the revised NPPF outlined.
Councils and communities highlighted for delivery of common-sense housing in planning overhaul
As government follows up with mandatory housing targets.
CIOB photographic competition final images revealed
Art of Building produces stunning images for another year.
HSE prosecutes company for putting workers at risk
Roofing company fined and its director sentenced.
Strategic restructure to transform industry competence
EBSSA becomes part of a new industry competence structure.
Major overhaul of planning committees proposed by government
Planning decisions set to be fast-tracked to tackle the housing crisis.
Industry Competence Steering Group restructure
ICSG transitions to the Industry Competence Committee (ICC) under the Building Safety Regulator (BSR).
Principal Contractor Competency Certification Scheme
CIOB PCCCS competence framework for Principal Contractors.
The CIAT Principal Designer register
Issues explained via a series of FAQs.


























Comments
Excellent paper here! Thanks, David Benjamin