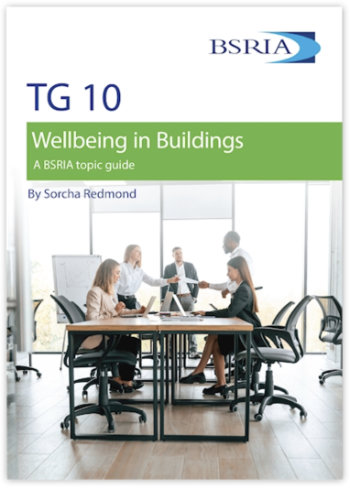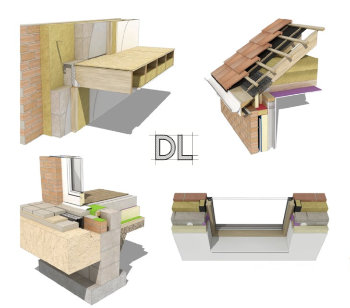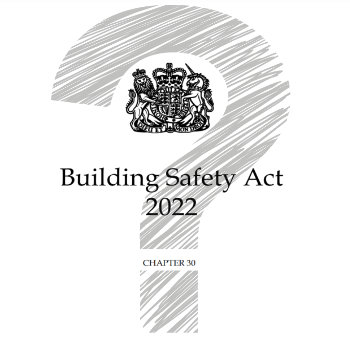Firring
A firring is a thin strip of timber (or ‘batten’) that has been cut along its length diagonally so that it tapers, with one end deeper than the other. Firrings are used in the construction of flat roofs to create a fall, ensuring that water runs to the lower side. Typically they are designed to a fall of 1:40, which given on-site inaccuracies should result in a minimum fall of 1:80 in the finished construction.
Firrings are sometimes referred to as furring strips or furrings, when applied more generally raise building elements, such as in roof structures. In the US these might be referred to as strapping.
They are manufactured by cutting at an angle along the length of a timber batten. As this requires specialist cutting equipment, firrings are often manufactured off site. Commonly available sizes have a maximum cross section of 47mm x 50mm, 47mm x 75mm and 47 x 100mm
Firrings are cut in pairs, with the pieces on both sides of the cut line being used so as to minimise waste. They can be cut in identical pairs or folding pairs. Identical pairs are the same when cut, whereas a folding pair are cut to form a continuous fall when placed end to end.
NB: The term metal furring system or MF System refers to a technique for creating a seamless plaster internal finish with a void behind for the installation of services. Plasterboard is fixed directly to the concealed metal furrings. This can be used as an alternative to traditional timber batten construction for walls and ceilings.
For more information, see Metal furring system.
[edit] Related articles on Designing Buildings
Featured articles and news
Wellbeing in Buildings TG 10/2025
BSRIA topic guide updates.
With brief background and WELL v2™.
From studies, to books to a new project, with founder Emma Walshaw.
Types of drawings for building design
Still one of the most popular articles the A-Z of drawings.
Who, or What Does the Building Safety Act Apply To?
From compliance to competence in brief.
The remarkable story of a Highland architect.
Commissioning Responsibilities Framework BG 88/2025
BSRIA guidance on establishing clear roles and responsibilities for commissioning tasks.
An architectural movement to love or hate.
Don’t take British stone for granted
It won’t survive on supplying the heritage sector alone.
The Constructing Excellence Value Toolkit
Driving value-based decision making in construction.
Meet CIOB event in Northern Ireland
Inspiring the next generation of construction talent.
Reasons for using MVHR systems
6 reasons for a whole-house approach to ventilation.
Supplementary Planning Documents, a reminder
As used by the City of London to introduce a Retrofit first policy.
The what, how, why and when of deposit return schemes
Circular economy steps for plastic bottles and cans in England and Northern Ireland draws.
Join forces and share Building Safety knowledge in 2025
Why and how to contribute to the Building Safety Wiki.
Reporting on Payment Practices and Performance Regs
Approved amendment coming into effect 1 March 2025.























