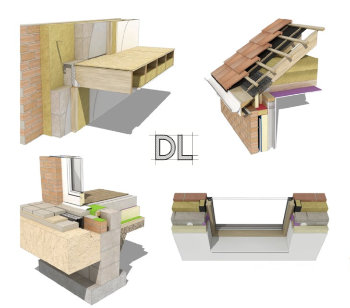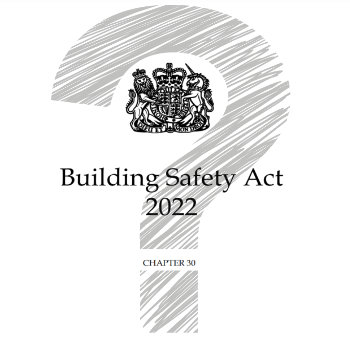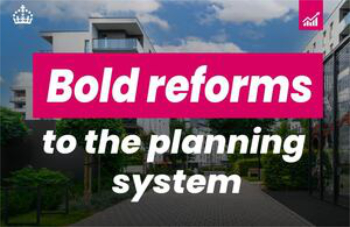Ferro-cement
Ferro-cement is a composite material made up of mortar and light wire steel mesh. It is a highly versatile form of reinforced concrete.
The mesh is formed into the shape of the structure in thin sections, and should mesh uniformly throughout the cross-section. Rebar is sometimes used as a means of stiffening the structure. On both sides of the reinforcement layer the stiff mortar is applied to the required thickness. Care must be taken to completely cover with metal with mortar, or else the metal may be at risk of corrosion.
The strength of the ferro-cement is determined by the quality of the sand/cement mortar mix and the quantity of the reinforcing materials used.
Ferro-cement is typically used to relatively thin but strong surfaces and structures, such as for shell roofs, water tanks, and so on.
Due to the increased amount of labour required for the construction process, ferro-cement structures tend to be found in countries with low labour costs, such as in Asia and the Pacific regions.
The advantages of ferro-cement are as follows:
- It can be fabricated into any shape required.
- Construction is relatively easy and low-skill.
- It is a lightweight material with good durability.
- Relatively cost-effective.
The disadvantages of ferro-cement are as follows:
- Fastening with bolts, screws, nails, and such like, can be difficult on ferro-cement.
- Labour-intensive construction process.
- Tying rods and mesh together is time-consuming.
- Can be vulnerable to puncture from pointed objects.
[edit] Related articles on Designing Buildings Wiki
Featured articles and news
From studies, to books to a new project, with founder Emma Walshaw.
Types of drawings for building design
Still one of the most popular articles the A-Z of drawings.
Who, or What Does the Building Safety Act Apply To?
From compliance to competence in brief.
The remarkable story of a Highland architect.
Commissioning Responsibilities Framework BG 88/2025
BSRIA guidance on establishing clear roles and responsibilities for commissioning tasks.
An architectural movement to love or hate.
Don’t take British stone for granted
It won’t survive on supplying the heritage sector alone.
The Constructing Excellence Value Toolkit
Driving value-based decision making in construction.
Meet CIOB event in Northern Ireland
Inspiring the next generation of construction talent.
Reasons for using MVHR systems
6 reasons for a whole-house approach to ventilation.
Supplementary Planning Documents, a reminder
As used by the City of London to introduce a Retrofit first policy.
The what, how, why and when of deposit return schemes
Circular economy steps for plastic bottles and cans in England and Northern Ireland draws.
Join forces and share Building Safety knowledge in 2025
Why and how to contribute to the Building Safety Wiki.
Reporting on Payment Practices and Performance Regs
Approved amendment coming into effect 1 March 2025.
A new CIOB TIS on discharging CDM 2015 duties
Practical steps that can be undertaken in the Management of Contractors to discharge the relevant CDM 2015 duties.
Planning for homes by transport hubs
Next steps for infrastructure following the updated NPPF.























