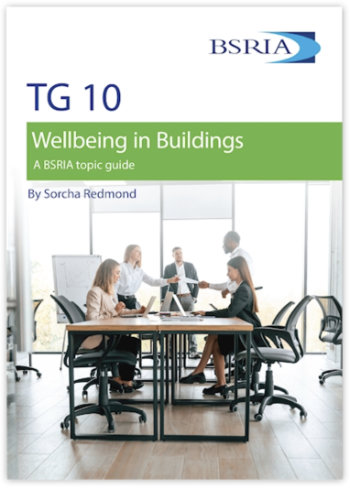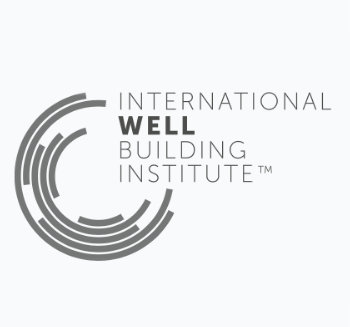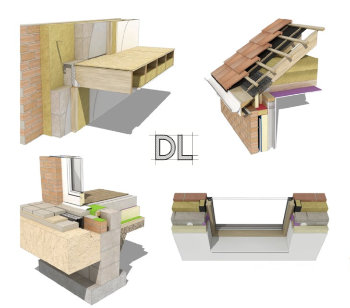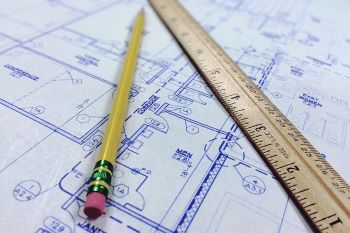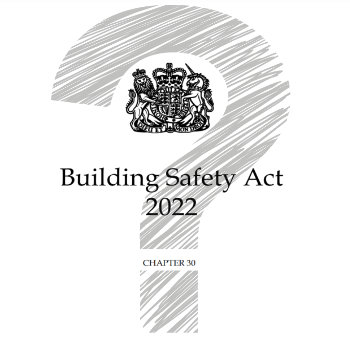Robot Building, Bangkok
The Robot Building is the current headquarters of United Overseas Bank and is located in the Sathorn business district of Bangkok, Thailand. Since its completion in 1987, it has come to be seen as one of the last examples of modernist architecture in the city.
It was designed by the Thai architect Sumet Jumsai for the Bank of Asia, with the intention of representing the increasing influence of computer technology on the banking industry. He was apparently inspired by seeing his young son’s plastic toy robot. Jumsai wanted the building to be a reaction against high-tech postmodern architecture, which he saw as being “a protest movement which seeks to replace without offering a replacement”.
To achieve the robot-like appearance of the 20-storey building, the sides step-back progressively in stages. This design technique also served as an efficient solution to the setback regulations that required an 18-degree incline from each side of the property line.
Two antennae on the roof serve as communications and lightning rods. The eyes are provided by two 6 m (19.7 ft) reflective glass windows looking out from executive meeting rooms, with eyelids made of metallic louvers. The building’s sides are adorned with ‘steel nuts’ made of glass-reinforced concrete, the largest of which measure 3.8 m (12.5 ft) in diameter, making them the largest in the world at the time of construction.
Despite some detractors, the Robot Building remains an icon of Bangkok architecture, and was selected by Los Angeles’ Museum of Contemporary Art as one of the 50 seminal buildings of the 20th century.
[edit] Related articles on Designing Buildings Wiki
- Big Duck.
- Building of the week series.
- Dancing House, Prague.
- Dunmore Pineapple.
- Fish Building, India.
- Fuji TV Building, Tokyo.
- Habitat 67.
- Lotus Temple.
- Lloyds of London.
- MahaNakhon, Bangkok.
- Metabolism.
- Ministry of Transportation Building, Georgia.
- Nakagin Capsule Tower.
- Office Center 1000 Kaunas.
- Owl House, South Korea.
- The Big Basket.
- The Gherkin.
- Unusual building design of the week.
Featured articles and news
Wellbeing in Buildings TG 10/2025
BSRIA topic guide updates.
With brief background and WELL v2™.
From studies, to books to a new project, with founder Emma Walshaw.
Types of drawings for building design
Still one of the most popular articles the A-Z of drawings.
Who, or What Does the Building Safety Act Apply To?
From compliance to competence in brief.
The remarkable story of a Highland architect.
Commissioning Responsibilities Framework BG 88/2025
BSRIA guidance on establishing clear roles and responsibilities for commissioning tasks.
An architectural movement to love or hate.
Don’t take British stone for granted
It won’t survive on supplying the heritage sector alone.
The Constructing Excellence Value Toolkit
Driving value-based decision making in construction.
Meet CIOB event in Northern Ireland
Inspiring the next generation of construction talent.
Reasons for using MVHR systems
6 reasons for a whole-house approach to ventilation.
Supplementary Planning Documents, a reminder
As used by the City of London to introduce a Retrofit first policy.
The what, how, why and when of deposit return schemes
Circular economy steps for plastic bottles and cans in England and Northern Ireland draws.
Join forces and share Building Safety knowledge in 2025
Why and how to contribute to the Building Safety Wiki.
Reporting on Payment Practices and Performance Regs
Approved amendment coming into effect 1 March 2025.








