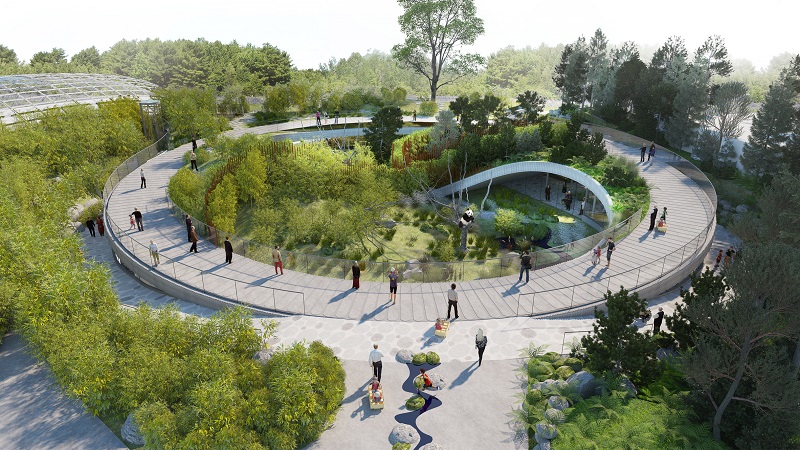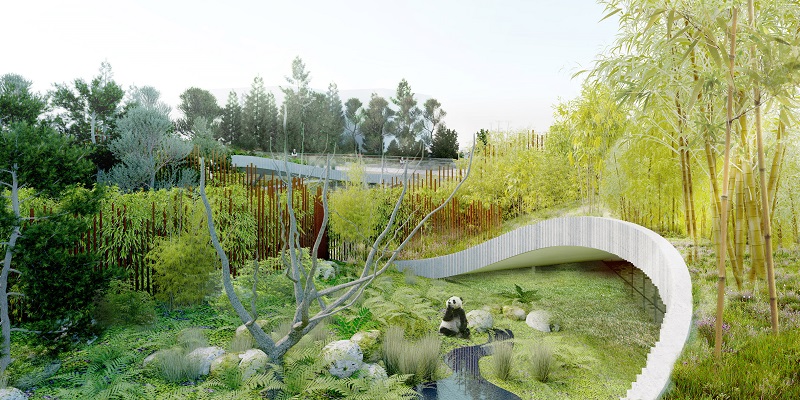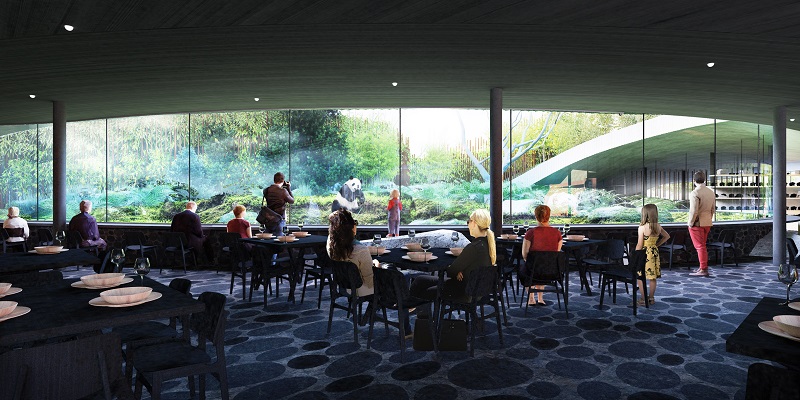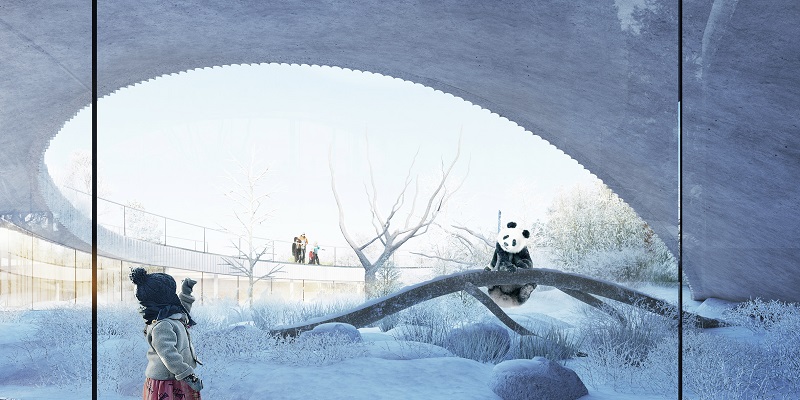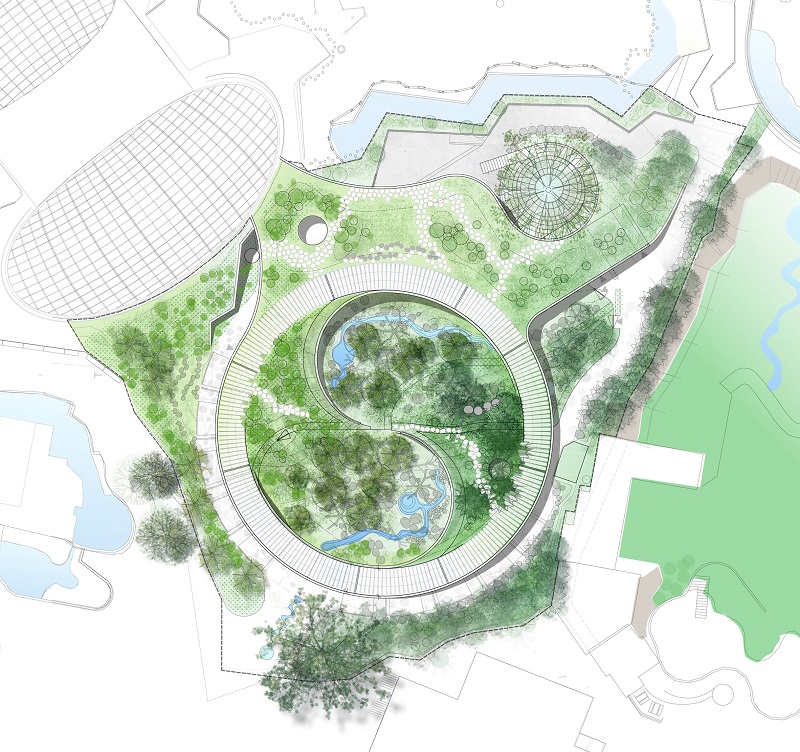Panda House, Copenhagen Zoo
In March 2017, designs were released for a new yin-and-yang-shaped Panda House for Copenhagen Zoo, Denmark.
The project is a collaboration between Bjarke Ingels Group (BIG), Schønherr Landscape Architects and MOE. The Panda House is intended to resemble the animals’ natural habitat, creating a peaceful environment for one of the world’s rarest mammals. Copenhagen Zoo, one of the oldest in Europe, already includes the award-winning Elephant House, designed by Norman Foster.
The Panda House encompasses a 1,250 sq. m indoor site and a 1,200 sq. m outdoor area, with the circular shape formed by the surrounding existing facilities at the intersection of a number of walkways. The design gives the impression that humans are the ‘visitors in the panda’s home, rather than pandas being the exotic guests from faraway lands’, with the eye-level view heightening a sense of immersion within wildlife and nature.
The ground floor provides access to the interior spaces via a ramp, while the upper floor leads to a rocky slope through Nordic plants and a dense bamboo forest. The vegetation and landscaping mimics the natural environment of the pandas, with provision for both shade and sun, by creating a dense and lush ‘mist forest’ and a light green bamboo forest.
The ground is raised at both ends of the yin-and-yang symbol, allowing direct views into the habitat. Visitors can dine in a restaurant on the ground floor, allowing them to observe the pandas and the adjacent elephants.
Construction on the habitat is scheduled to begin later in 2017, once the budget of 150 million DKK has been secured. It is due to open in 2018, when two giant pandas from Chengdu will arrive at the zoo. The pandas are being given by the Chinese government as a goodwill gesture following the Queen of Denmark’s visit in 2014.
Bjarke Ingels, Founding Partner, BIG said:
“To design a home for someone is like capturing their essence, their character and personality in built form. In the case of the two great pandas, their unique solitary nature requires two similar but separate habitats - one for her and one for him. The habitat is formed like a giant yin and yang symbol, two halves: the male and the female, complete each other to form a single circular whole.
"The curvy lines are undulating in section to create the necessary separation between him and her - as well as between them and us. Located at the heart of the park, we have made the entire enclosure accessible from 360-degrees, turning the two pandas into the new rotation point for Copenhagen Zoo.”
Steffen Stræde, Zoo Director, Copenhagen Zoo said:
“Copenhagen Zoo’s idea-driven organisation was key in defining the team we wanted to work with on the new Panda House project. It’s part of our DNA to let everyone from zookeepers, to gardeners and vets, influence the design and function of the facilities to secure the well-being of our animals. The team understood our approach and successfully integrated it into their design process to create a world-class home for these adored pandas.”
Images and content courtesy of BIG.
[edit] Related articles on Designing Buildings Wiki
Featured articles and news
Retrofit 25 – What's Stopping Us?
Exhibition Opens at The Building Centre.
Types of work to existing buildings
A simple circular economy wiki breakdown with further links.
A threat to the creativity that makes London special.
How can digital twins boost profitability within construction?
The smart construction dashboard, as-built data and site changes forming an accurate digital twin.
Unlocking surplus public defence land and more to speed up the delivery of housing.
The Planning and Infrastructure Bill
An outline of the bill with a mix of reactions on potential impacts from IHBC, CIEEM, CIC, ACE and EIC.
Farnborough College Unveils its Half-house for Sustainable Construction Training.
Spring Statement 2025 with reactions from industry
Confirming previously announced funding, and welfare changes amid adjusted growth forecast.
Scottish Government responds to Grenfell report
As fund for unsafe cladding assessments is launched.
CLC and BSR process map for HRB approvals
One of the initial outputs of their weekly BSR meetings.
Architects Academy at an insulation manufacturing facility
Programme of technical engagement for aspiring designers.
Building Safety Levy technical consultation response
Details of the planned levy now due in 2026.
Great British Energy install solar on school and NHS sites
200 schools and 200 NHS sites to get solar systems, as first project of the newly formed government initiative.
600 million for 60,000 more skilled construction workers
Announced by Treasury ahead of the Spring Statement.
The restoration of the novelist’s birthplace in Eastwood.
Life Critical Fire Safety External Wall System LCFS EWS
Breaking down what is meant by this now often used term.
PAC report on the Remediation of Dangerous Cladding
Recommendations on workforce, transparency, support, insurance, funding, fraud and mismanagement.
New towns, expanded settlements and housing delivery
Modular inquiry asks if new towns and expanded settlements are an effective means of delivering housing.







