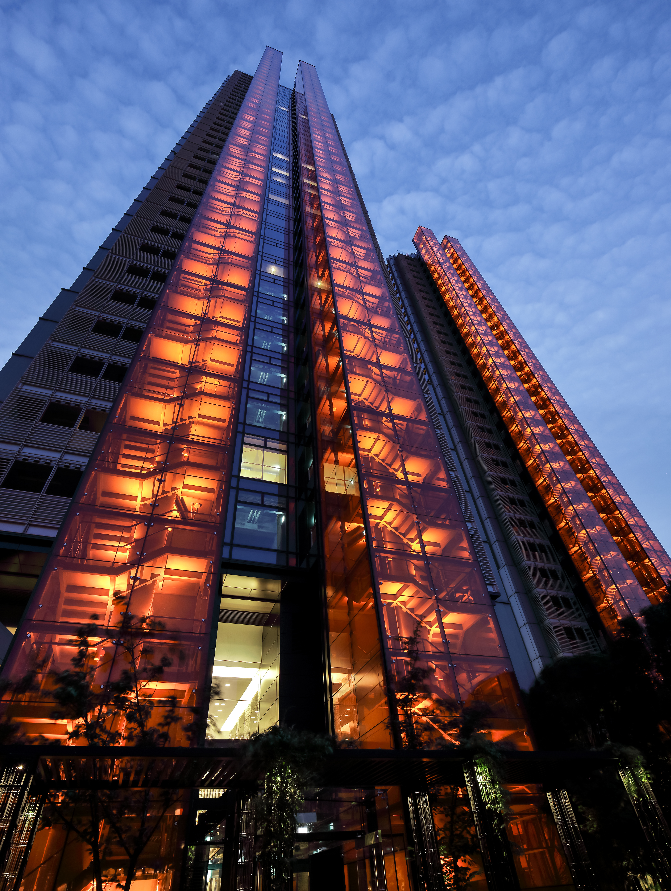One Park Taipei
In April 2019 it was announced that One Park Taipei had won a Council on Tall Buildings and Urban Habitat (CTBUH) Award for Excellence in the Tall Buildings 100-199m category. These awards recognise projects that have made extraordinary contributions to the advancement of tall buildings and the urban environment and enhance cities and the lives of their inhabitants.
Designed for Yuan Lih Construction, One Park Taipei comprises two high-rise residential towers adjacent to Da’an Park, in the heart of the Da’an district, Taipei. It is a 26-hectare site which contains a vast area of public green space - a popular destination within the local area. The two towers are staggered to maximise views across the park to the west, to the Yang Ming Mountain to the north, the Wulai hot springs district to the south, and the city's iconic Taipei 101 tower. The south tower is 35 storeys and the north tower is 31 storeys.
The apartments are elevated above a 12m tall entrance lobby to give uninterrupted west-facing views over an adjacent elevated road and towards the popular Da’an Park. Each floor is flexible and can be used as a single apartment of around 600m2, or can be divided in half to create two smaller units of approximately 330m2 each. All apartments have panoramic views of the park from generous external terraces, while residents have access to a rooftop terrace. The larger apartments come with double height terraces.
Whilst the park elevations are articulated by external terraces, the north and south elevations are articulated by projecting windows and external shading elements. The east elevation offers unique views of Taipei CBD and the iconic Taipei 101 tower.
Currently the two highest residential buildings in Taipei, the development has achieved the EEWH green building certification system in Taiwan - with buildings assessed on their biodiversity, carbon emissions, construction waste reduction, daily energy conservation, greenery, indoor environment, water conservation, water content, and sewage and waste disposal.
The design has set a new benchmark in high-rise residential projects in Taiwan, in terms of location, views and aspect, spatial quality, landscape design and public amenities.
Ivan Harbour, Senior Partner and Project Lead at RSHP said: “One Park Taipei has firmly established itself on the skyline and has set a new benchmark for construction quality in the city. The building marks a radical departure from the norm in Taipei’s residential real estate market and —where the severe constraints imposed by earthquake and typhoon normally wear heavily on the city’s built fabric — One Park Taipei’s fine scale, dignity and the softly reflected light from its zinc surfaces, set it apart.”
Owen Tsai, Project Manager, Yuan Lih said: “Yuan Lih is delighted to have worked with the RSHP team to design this project. We have always had a lot of admiration for RSHP's original ideas and design concepts, especially in their use of bright colours. Cutting a bold figure of orange, melon yellow and its exterior titanium-zinc plate, One Park Taipei stands tall in the center of Taipei, breathing new life into the cityscape of Taipei, and setting a new benchmark for Taiwan's high-rise residential projects."
Ref https://www.rsh-p.com/news/one-park-taipei-wins-a-ctbuh-award-for-excellence-2019/
Key Facts
- Date: 2008-2018
- Client: Yuan Lih Construction
- Location: Taipei, Taiwan
- Site Area: 63 538 m²
- Architect: RSHP
- Structural Engineer: Evergreen Construction
- Services Engineer: Continental Engineering Consultants. Inc
- Landscape Architect: Environmental Arts Design
- Co-Architect: CT Chen Architects and Associates
Find out more at: https://www.rsh-p.com/projects/one-park-taipei/
--RSHP
[edit] Related articles on Designing Buildings Wiki
Featured articles and news
Homes England creates largest housing-led site in the North
Successful, 34 hectare land acquisition with the residential allocation now completed.
Scottish apprenticeship training proposals
General support although better accountability and transparency is sought.
The history of building regulations
A story of belated action in response to crisis.
Moisture, fire safety and emerging trends in living walls
How wet is your wall?
Current policy explained and newly published consultation by the UK and Welsh Governments.
British architecture 1919–39. Book review.
Conservation of listed prefabs in Moseley.
Energy industry calls for urgent reform.
Heritage staff wellbeing at work survey.
A five minute introduction.
50th Golden anniversary ECA Edmundson apprentice award
Showcasing the very best electrotechnical and engineering services for half a century.
Welsh government consults on HRBs and reg changes
Seeking feedback on a new regulatory regime and a broad range of issues.
CIOB Client Guide (2nd edition) March 2025
Free download covering statutory dutyholder roles under the Building Safety Act and much more.
Minister quizzed, as responsibility transfers to MHCLG and BSR publishes new building control guidance.
UK environmental regulations reform 2025
Amid wider new approaches to ensure regulators and regulation support growth.
BSRIA Statutory Compliance Inspection Checklist
BG80/2025 now significantly updated to include requirements related to important changes in legislation.

























