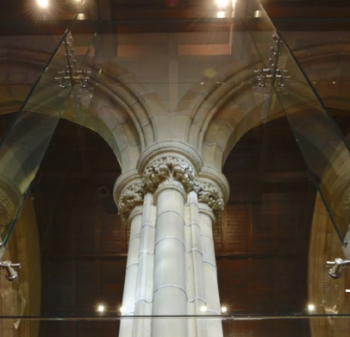Maggie's Centre
“[RSHP’s] quietly confident building is truly, unquestionably a haven for those who have been diagnosed with cancer. Their achievement is in having created a completely informal, home-like sanctuary to help patients learn to live - or die - with cancer, beautifully” Alison Brooks, Chair of the Judges, RIBA London Awards.
Maggie’s Centres offer support for people affected by cancer at any stage, be they patients, family members or friends. Their work is in complete support of conventional medical treatment.
Maggie’s Centre London, at Charing Cross Hospital in Hammersmith, is conceived as a contrast to the main hospital building. It is a non-institutional building, an ‘open house’ of 370 square metres, arranged over one and a half floors. It is both flexible and adaptable. It can be transparent or opaque, noisy or quiet, light or dark and has a kitchen at the heart of the structure. Rogers Stirk Harbour + Partners hopes to create something that is more homely – more welcoming, more comfortable, more thought-provoking and more uplifting.
The entrance is approached from within the hospital grounds via the car park. The building consists of four components: a wall that wraps around four sides, providing protection from its exposed location; the kitchen – a single height central space which is the main focus and heart of the building; annexes off the main space, conceived as meeting, sitting and consulting rooms; and a ‘floating roof’ that over sails the outer wall and helps flood the space with light. Small courtyards are formed between the building and the wall for quiet spaces.
The delicate landscape by Dan Pearson creates a visual and emotional transition from the existing hospital to the new Maggie’s Centre. Wrapping the building with trees also filters the noise and pollution of the surroundings whilst providing a leafy and relaxing backdrop, on what is a dense urban and uninviting site.
Project information:
- Place: London, UK.
- Date: 2001-2008.
- Client: Maggie’s Centres.
- Cost: £2.1 million.
- Gross Internal Area: 370 m².
- Architect: Rogers Stirk Harbour + Partners.
- Structural Engineer: Arup.
- Quantity Surveyor: Turner & Townsend.
- Landscape Designer: Dan Pearson Studio.
- Lighting Consultant: Speirs and Major.
Key Awards, 2009:
- RIBA Stirling Prize.
- RIBA Award for London.
- RIBA London Building of the Year.
- RICS London Award Community Benefit Category.
--RSHP
Featured articles and news
Sustainable Urban Drainage and Biodiversity
Awards for champions of these interconnected fields now open.
Microcosm of biodiversity in balconies and containers
Minor design adaptations for considerable biodiversity benefit.
CIOB student competitive construction challenge Ireland
Inspiring a new wave of Irish construction professionals.
Challenges of the net zero transition in Scotland
Skills shortage and ageing workforce hampering Scottish transition to net zero.
Private rental sector, living standards and fuel poverty
Report from the NRH in partnership with Impact on Urban Health.
.Cold chain condensing units market update
Tracking the evolution of commercial refrigeration unit markets.
Attending a conservation training course, personal account
The benefits of further learning for professsionals.
Restoring Alexander Pope's grotto
The only surviving part of his villa in Twickenham.
International Women's Day 8 March, 2025
Accelerating Action for For ALL Women and Girls: Rights. Equality. Empowerment.
Lack of construction careers advice threatens housing targets
CIOB warning on Government plans to accelerate housebuilding and development.
Shelter from the storm in Ukraine
Ukraine’s architects paving the path to recovery.
BSRIA market intelligence division key appointment
Lisa Wiltshire to lead rapidly growing Market Intelligence division.
A blueprint for construction’s sustainability efforts
Practical steps to achieve the United Nations Sustainable Development Goals.
Timber in Construction Roadmap
Ambitious plans from the Government to increase the use of timber in construction.
ECA digital series unveils road to net-zero.
Retrofit and Decarbonisation framework N9 launched
Aligned with LHCPG social value strategy and the Gold Standard.
Competence framework for sustainability
In the built environment launched by CIC and the Edge.
Institute of Roofing members welcomed into CIOB
IoR members transition to CIOB membership based on individual expertise and qualifications.
Join the Building Safety Linkedin group to stay up-to-date and join the debate.
Government responds to the final Grenfell Inquiry report
A with a brief summary with reactions to their response.






























