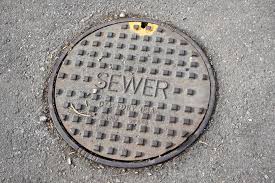Manhole
A manhole, also known as an inspection chamber, provides access to underground utilities, most commonly sewer systems. This enables operatives to undertake inspections, make modifications, and carry out cleaning and maintenance.
A manhole usually consists of a chamber or ring – a vertical circular pipe – of varying sizes and depths, which is used to access inspection points.
Manholes are generally constructed where there is a change of direction and/or a change in gradient of the utilities, or where access is required for a specific maintenance purpose. They are typically positioned 0.5 m away from curb lines, preferably with the manhole cover positioned away from the wheel line of traffic.
The cover acts as a plug to protect the manhole and prevent unauthorised access. Covers can be circular, rectangular or square, and are typically made from metal or, less commonly, precast concrete, glass reinforced plastic, or a composite material.
Older manholes are usually fitted with steps on the inner side of the wall to allow easy access. Generally, if the manhole depth is less than 1 m, a step ladder is mandatory, whereas if it exceeds 2.5 m, a regular ladder must be fitted. More modern manholes may be designed so that physical entry is not required.
For more information, see Manhole chambers.
[edit] Related articles on Designing Buildings Wiki
- Coal holes, pavement lights, kerbs and utilities and wood-block paving.
- Culvert.
- Difference between drains and sewers.
- Gasket.
- Groundwater control in urban areas.
- Highway drainage.
- Manhole cover.
- Pipelines.
- Private sewer.
- Public sewer.
- Safe working in drains and sewers.
- Sewer construction.
- Sewerage.
- Sustainable urban drainage systems SUDS.
- Valves.
- Water transfers and interconnections.
Featured articles and news
Homes England creates largest housing-led site in the North
Successful, 34 hectare land acquisition with the residential allocation now completed.
Scottish apprenticeship training proposals
General support although better accountability and transparency is sought.
The history of building regulations
A story of belated action in response to crisis.
Moisture, fire safety and emerging trends in living walls
How wet is your wall?
Current policy explained and newly published consultation by the UK and Welsh Governments.
British architecture 1919–39. Book review.
Conservation of listed prefabs in Moseley.
Energy industry calls for urgent reform.
Heritage staff wellbeing at work survey.
A five minute introduction.
50th Golden anniversary ECA Edmundson apprentice award
Showcasing the very best electrotechnical and engineering services for half a century.
Welsh government consults on HRBs and reg changes
Seeking feedback on a new regulatory regime and a broad range of issues.
CIOB Client Guide (2nd edition) March 2025
Free download covering statutory dutyholder roles under the Building Safety Act and much more.
Minister quizzed, as responsibility transfers to MHCLG and BSR publishes new building control guidance.
UK environmental regulations reform 2025
Amid wider new approaches to ensure regulators and regulation support growth.
BSRIA Statutory Compliance Inspection Checklist
BG80/2025 now significantly updated to include requirements related to important changes in legislation.























