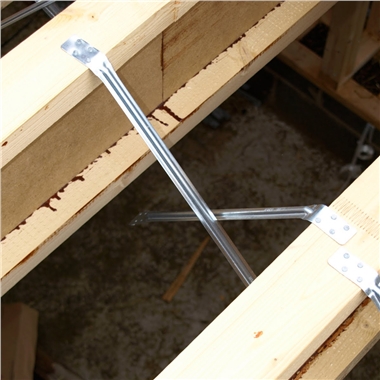Herringbone strut
Herringbone struts are a form of cross bracing typically found between floor joists. Bracing between parallel rows of joists helps them to stay in place and prevents them from twisting.
Herringbone struts can be made of timber or pre-galvanised mild steel. They are sometimes used as an alternative to solid block bridging (or noggins/dwangs), particularly for long-span domestic floors. They are generally installed at the centre of a span when floor joists exceed 2.5 m. Spans exceeding 4.5 m may require two rows spaced at 1/3 and 2/3 span.
Timber herringbone strutting should be at least 38 x 38 mm timber and can only be used where the spacing between the joists is less than three times the depth of the joist.
They may be the preferred option if there is a lot of pipework or cabling to accommodate between joists, as they reduce the amount of drilling that would be required through solid noggings, which would weaken the floor.
A common problem in older dwellings is that floors feel ‘springy’. This can, in part, be because the herringbone struts have been removed in order to run services. Their re-introduction, or the reintroduction of regular noggings can help reduce the problem as the floor is encouraged to behave more as a 'slab' rather than a series of individual joists.
Alternatively, and perhaps more reliably, the floor can be strengthened, by 'sistering' steel, timber or ply reinforcing joists to the side of the existing joists, although, perversely, the installation of reinforcement can be made more difficult by the presence of herringbone struts or noggings.
[edit] Related articles on Designing Buildings
Featured articles and news
Homes England creates largest housing-led site in the North
Successful, 34 hectare land acquisition with the residential allocation now completed.
Scottish apprenticeship training proposals
General support although better accountability and transparency is sought.
The history of building regulations
A story of belated action in response to crisis.
Moisture, fire safety and emerging trends in living walls
How wet is your wall?
Current policy explained and newly published consultation by the UK and Welsh Governments.
British architecture 1919–39. Book review.
Conservation of listed prefabs in Moseley.
Energy industry calls for urgent reform.
Heritage staff wellbeing at work survey.
A five minute introduction.
50th Golden anniversary ECA Edmundson apprentice award
Showcasing the very best electrotechnical and engineering services for half a century.
Welsh government consults on HRBs and reg changes
Seeking feedback on a new regulatory regime and a broad range of issues.
CIOB Client Guide (2nd edition) March 2025
Free download covering statutory dutyholder roles under the Building Safety Act and much more.
Minister quizzed, as responsibility transfers to MHCLG and BSR publishes new building control guidance.
UK environmental regulations reform 2025
Amid wider new approaches to ensure regulators and regulation support growth.
BSRIA Statutory Compliance Inspection Checklist
BG80/2025 now significantly updated to include requirements related to important changes in legislation.























