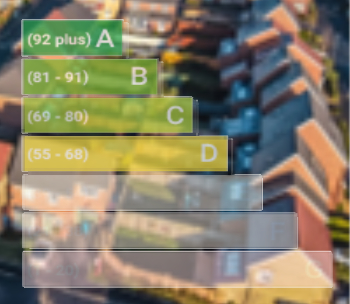Headroom in buildings and other structures
Contents |
[edit] Introduction
In a building, headroom is the clear, vertical height (vertical clearance) which exists from the top surface of a floor to the underside of a:
Between two floors, the headroom is the clear vertical space between the two decks, from the top of the finished floor level of the lower deck, to the underside of the soffit of the upper deck. Low headroom may increase the likelihood of injury or the difficulty of manoeuvring large objects.
The headroom may or may not be sufficient to allow people to pass under easily. If not sufficient, it will not be possible to pass through without crouching or striking the top surface.
[edit] Stairs
On a flight of stairs, the headroom is the vertical distance between the pitch line (or nosing line) and the ceiling, taking into account any bulkheads. Approved Document K of the Building Regulations (section 1.11, diagram 1.3) stipulates a minimum headroom of 2m for all building types – whether on the stairs or on a landing.
[edit] Tunnels and bridges
Headroom may also refer to the clear, vertical height from a road’s top surface to the underside of a bridge or to the crown of a tunnel (or the ceiling of some buildings such as car parks). A sign indicating ‘low headroom’ warns that some vehicles may not be able to pass through without hitting the underside of the structure. In these cases, the clear height of the available headroom will be displayed, and there may be additional warning signs in advance of the low headroom or barriers to try to prevent impact.
[edit] Culverts and outflows
Culvert, screen and outfall manual, (CIRIA C786) published by CIRIA in 2019, defines headroom as the: ‘Vertical gap between the water surface and the roof (soffit) of a culvert or outfall to allow for floating debris (also known as air draught).’
[edit] Related articles on Designing Buildings Wiki
Featured articles and news
CLC and BSR process map for HRB approvals
One of the initial outputs of their weekly BSR meetings.
Building Safety Levy technical consultation response
Details of the planned levy now due in 2026.
Great British Energy install solar on school and NHS sites
200 schools and 200 NHS sites to get solar systems, as first project of the newly formed government initiative.
600 million for 60,000 more skilled construction workers
Announced by Treasury ahead of the Spring Statement.
The restoration of the novelist’s birthplace in Eastwood.
Life Critical Fire Safety External Wall System LCFS EWS
Breaking down what is meant by this now often used term.
PAC report on the Remediation of Dangerous Cladding
Recommendations on workforce, transparency, support, insurance, funding, fraud and mismanagement.
New towns, expanded settlements and housing delivery
Modular inquiry asks if new towns and expanded settlements are an effective means of delivering housing.
Building Engineering Business Survey Q1 2025
Survey shows growth remains flat as skill shortages and volatile pricing persist.
Construction contract awards remain buoyant
Infrastructure up but residential struggles.
Home builders call for suspension of Building Safety Levy
HBF with over 100 home builders write to the Chancellor.
CIOB Apprentice of the Year 2024/2025
CIOB names James Monk a quantity surveyor from Cambridge as the winner.
Warm Homes Plan and existing energy bill support policies
Breaking down what existing policies are and what they do.
Treasury responds to sector submission on Warm Homes
Trade associations call on Government to make good on manifesto pledge for the upgrading of 5 million homes.
A tour through Robotic Installation Systems for Elevators, Innovation Labs, MetaCore and PORT tech.
A dynamic brand built for impact stitched into BSRIA’s building fabric.
BS 9991:2024 and the recently published CLC advisory note
Fire safety in the design, management and use of residential buildings. Code of practice.























