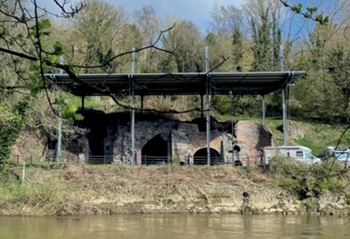Development House, Shoreditch
In March 2016, architects Waugh Thistleton revealed plans for a timber-framed office block in London’s Shoreditch.
The new nine-storey structure, covering 8,000 sq. m, is intended to replace the existing Development House at Leonard Circus and when completed will be one of London’s tallest modern timber-framed buildings.
The project highlights timber’s continuing resurgence as a building material, with Waugh Thistleton director Andrew Waugh suggesting “this is the beginning of the timber age”.
The building will utilise two types of engineered wood – glued laminated timber, or glulam as it is commonly known, which is made by layering and gluing multiple slices of wood together; and cross-laminated timber which involves arranging layers at right angles. Both have the advantage of being significantly stronger than regular timber.
The structure will be organised around a central core, and is divided into five quadrants. There will be a large ground level foyer as well as a series of vertical slices with sections of glazing around the perimeter offering light and ventilation. This will also allow passersby to see the timber floor plates through the windows.
Andrew Waugh said, “building in timber offers a number of advantages, including minimised time on site, and associated sound and waste disturbance. This translates to less impact on adjacent occupiers, street users and surrounding community.”
"This is a really exciting scheme that can transform one of the key development sites in Shoreditch by creating a truly iconic building," said Conrad Peberdy, director for property developer Ethical Property.
Other new London buildings to exploit timber include a 33-metre-high apartment block, also in Shoreditch, and a house for artist Richard Woods.
Renderings by ForbesMassie.
For more information, see Waugh Thistleton
[edit] Find out more
[edit] Related articles on Designing Buildings Wiki
Featured articles and news
The act of preservation may sometimes be futile.
Twas the site before Christmas...
A rhyme for the industry and a thankyou to our supporters.
Plumbing and heating systems in schools
New apprentice pay rates coming into effect in the new year
Addressing the impact of recent national minimum wage changes.
EBSSA support for the new industry competence structure
The Engineering and Building Services Skills Authority, in working group 2.
Notes from BSRIA Sustainable Futures briefing
From carbon down to the all important customer: Redefining Retrofit for Net Zero Living.
Principal Designer: A New Opportunity for Architects
ACA launches a Principal Designer Register for architects.
A new government plan for housing and nature recovery
Exploring a new housing and infrastructure nature recovery framework.
Leveraging technology to enhance prospects for students
A case study on the significance of the Autodesk Revit certification.
Fundamental Review of Building Regulations Guidance
Announced during commons debate on the Grenfell Inquiry Phase 2 report.
CIAT responds to the updated National Planning Policy Framework
With key changes in the revised NPPF outlined.
Councils and communities highlighted for delivery of common-sense housing in planning overhaul
As government follows up with mandatory housing targets.






















