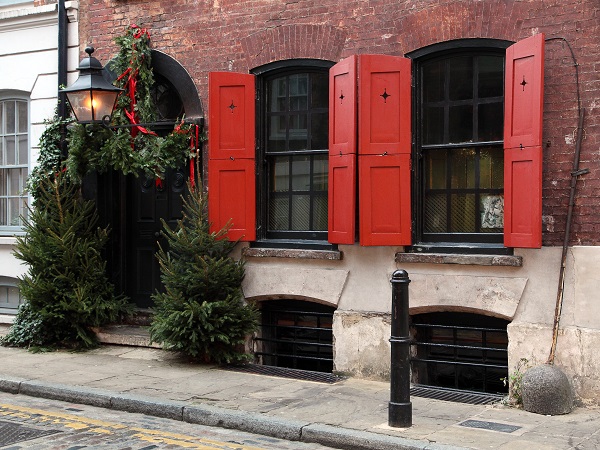Main author
Michael BrooksDennis Severs house
Located on Folgate Street, in the Spitalfields area of east London, Dennis Severs’ house at no.18 is one of the city’s most curious and enchanting buildings.
Described by its former owner Dennis Severs as a ‘still-life drama’, the Grade II-listed Georgian brick terraced house appears entirely normal from the outside. It is only when entering through the front door that the extraordinary nature of the house reveals itself.
Spread over the house’s four storeys and basement, the interior has been designed as a historical re-imagining of a typical East End home for a fictional family of Huguenot silk weavers called Jervis.
The ten rooms of the house have each been refurbished in a different historic style, but predominantly from the 18th and 19th centuries, achieving a blend of Georgian, Regency and Victorian styles.
Severs, an American artist, bought and moved in to the house in 1979 and began his work, scouring local flea markets and antiques shops for artefacts and curios to enhance the authenticity of his ‘time capsule’. Severs died in 1999 and bequeathed the house to the Spitalfields Historic Buildings Trust, who keep it open to the public for tours.
The tour begins in the basement and proceeds through the dining room, smoking room, and up into the bedrooms, which have grand four-poster beds and dressing tables, all intricately arranged with precise detail and care. The interiors are characterised by floral prints, upholstered mahogany furnishings, oak panelling, Iznik pottery, marble busts, fine china, tapestries, chandeliers, and grandfather clocks.
Tours are conducted by candlelight with fires smouldering in hearths and each of the rooms arranged as though the occupants had just popped out for the evening and are soon to return.
For those interested in the history of the period or the area, or with an interest in interior design, the tour of the house is a real treat, especially approaching Christmas when the interiors are decked out as though they are the setting for a Dickens novel. For those with vivid imaginations, this is perhaps the nearest to travelling back in time that London has to offer.
For details on tours and opening times, visit www.dennissevershouse.co.uk.
Images © Roelof Bakker.
[edit] Related articles on Designing Buildings Wiki
Featured articles and news
Gregor Harvie argues that AI is state-sanctioned theft of IP.
Using technology to empower communities
The Community data platform; capturing the DNA of a place and fostering participation, for better design.
Heat pump and wind turbine sound calculations for PDRs
MCS publish updated sound calculation standards for permitted development installations.
Homes England creates largest housing-led site in the North
Successful, 34 hectare land acquisition with the residential allocation now completed.
Scottish apprenticeship training proposals
General support although better accountability and transparency is sought.
The history of building regulations
A story of belated action in response to crisis.
Moisture, fire safety and emerging trends in living walls
How wet is your wall?
Current policy explained and newly published consultation by the UK and Welsh Governments.
British architecture 1919–39. Book review.
Conservation of listed prefabs in Moseley.
Energy industry calls for urgent reform.
Heritage staff wellbeing at work survey.
A five minute introduction.
50th Golden anniversary ECA Edmundson apprentice award
Showcasing the very best electrotechnical and engineering services for half a century.
Welsh government consults on HRBs and reg changes
Seeking feedback on a new regulatory regime and a broad range of issues.
CIOB Client Guide (2nd edition) March 2025
Free download covering statutory dutyholder roles under the Building Safety Act and much more.




























Comments
This is an amazing time capsule. I have worked on renovations but never seen something like this.
Colin
www.hprbuilding.co.uk