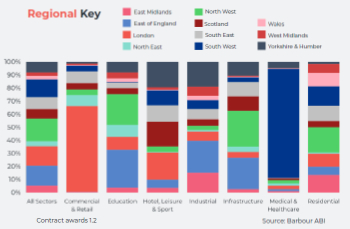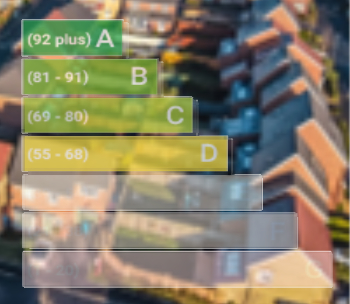Scarp
|
A section through the ditch and rampart of a typical early modern artillery fortification (16th to 19th centuries). The elements are: a) glacis, b) banquette, c) covered way or covertway d) counterscarp, e) ditch, f) cunette, g) scarp, h) faussebraye, i) chemin de ronde, j) rampart (exterior slope), k) parapet, m) terreplein. |
Contents |
[edit] Introduction
As a form of medieval military fortification, a scarp (also referred to as escarp or escarpment) was a term used to describe the inner slope of a defensive ditch. The outer portion of the slope or ditch was referred to as the counterscarp. Scarp and counterscarp defensive fortifications were built below grade - but visible to attackers - and adjacent to a moat or ditch.
NB With respect to modern topographic wind effects, the term escarpment, is defined by the ICC’s 2018 International Residential Code, as ‘a cliff or steep slope generally separating two levels or gently sloping areas.’
[edit] History
Scarp and counterscarp structures were introduced as a form of military defence in the 1500s. The technique was developed by Italians as a form of protection against enemies using cannons in their attacks.
As existing defensive walls were compromised, a technique using sloping ramparts was first used in Pisa in 1500. This method was tested to protect vulnerable areas from French attacks.
[edit] Improvements by Fra Giovanni Giocondo
The angled rampart proved more effective against cannon fire, and a few years later, the method was further advanced by Fra Giovanni Giocondo, a monk who had trained as an architect, draughtsman and engineer. Fra Giocondo was also involved in municipal engineering projects - such as road construction and bridge foundations (including the Pont Notre-Dame in Paris) - and was part of the team involved with the construction of the foundation piers of St. Peter's Basilica.
With extensive knowledge developed through his archaeological studies, Fra Giocondo was called upon by officials in several cities around Europe. During this period, he was asked to provide advice on military fortifications, which is when he proposed the idea of scarp and counterscarp fortifications. Fra Giocondo incorporated a sunken ditch into his sloping scarp-counterscarp design.
[edit] Additional modifications
Later advances provided additional protection to the scarp and counterscarp defense through the introduction of a stone faced glacis on the slopes. In some instances, the counterscarp may have been protected further with paling fencing to make it more difficult for attackers to invade.
Another sunken space behind the glacis was added to offer a hiding place for defenders. Counterscarp galleries were also introduced as a place for defenders to counterattack.
This type of fortress configuration was used for several centuries, until advances in weaponry required a new solutions.
[edit] Related articles
Featured articles and news
The Planning and Infrastructure bill oulined
With reactions from IHBC and others on its potential impacts.
Farnborough College Unveils its Half-house for Sustainable Construction Training.
Spring Statement 2025 with reactions from industry
Confirming previously announced funding, and welfare changes amid adjusted growth forecast.
Scottish Government responds to Grenfell report
As fund for unsafe cladding assessments is launched.
CLC and BSR process map for HRB approvals
One of the initial outputs of their weekly BSR meetings.
Architects Academy at an insulation manufacturing facility
Programme of technical engagement for aspiring designers.
Building Safety Levy technical consultation response
Details of the planned levy now due in 2026.
Great British Energy install solar on school and NHS sites
200 schools and 200 NHS sites to get solar systems, as first project of the newly formed government initiative.
600 million for 60,000 more skilled construction workers
Announced by Treasury ahead of the Spring Statement.
The restoration of the novelist’s birthplace in Eastwood.
Life Critical Fire Safety External Wall System LCFS EWS
Breaking down what is meant by this now often used term.
PAC report on the Remediation of Dangerous Cladding
Recommendations on workforce, transparency, support, insurance, funding, fraud and mismanagement.
New towns, expanded settlements and housing delivery
Modular inquiry asks if new towns and expanded settlements are an effective means of delivering housing.
Building Engineering Business Survey Q1 2025
Survey shows growth remains flat as skill shortages and volatile pricing persist.
Construction contract awards remain buoyant
Infrastructure up but residential struggles.
Warm Homes Plan and existing energy bill support policies
Breaking down what existing policies are and what they do.
A dynamic brand built for impact stitched into BSRIA’s building fabric.
























