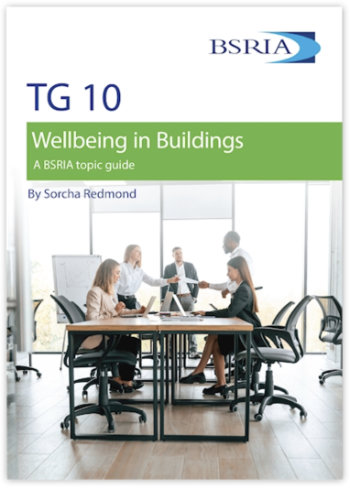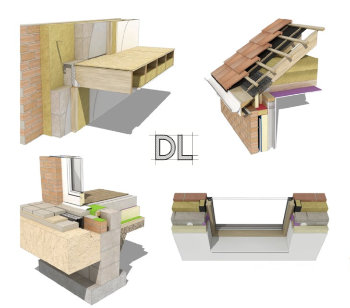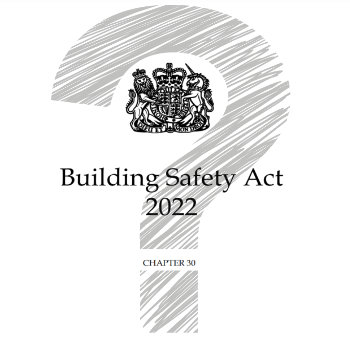Cabin Straumsnes, Norway
In May 2016, architecture studio Rever & Drage revealed their new contemporary cabin structures perched on a hillside on Norway's west coast. The design features modular rooms on wooden stilts that project outwards from the main structure to enhance views of the fjord.
The studio was charged with the task of replacing a dilapidated 1950s holiday home with an innovative and modern cabin design that would harness the spectacular views of its location.
The result is both a traditional shelter with a gabled roof, and at the same time a modernist complex dominated by flat roofed modules. The small annex features a slanted roof covered with wooden shingles that extend to the ground. The main building's gabled roof is angled towards the annex, creating the impression of a continuous surface.
The large window in the top-front module serves both as a centrepiece for the composition as a whole and as a dynamic counterpart to the glass corner at ground level to the northwest.
The choice of materials was inspired by the original swimming pool which was kept and restored as part of the project. The idea was that the gabled roof and rustic materials would contrast with the modern, flat-roofed cubic volumes extending from the edges.
The top, front module facing west contains a small study and has the best ocean views, and although the studio point out that 'the room can sway in storms', they also stress that the construction allows for flexibility in strong winds.
Content and images courtesy of Rever & Drage. http://www.reverdrage.no/
[edit] Related articles on Designing Buildings Wiki
- Arches Boulogne, France.
- Aurora Log Homes.
- Building of the week series.
- Cockpit Yard.
- Cube Houses.
- Dancing House, Prague.
- Eight most impressive skyscrapers under construction in 2016.
- Gentle Genius.
- Habitat 67.
- High House.
- Hyperion, Bordeaux.
- Norwegian Mountaineering Center.
- Pier 55, New York.
- Prenuptial Housing.
- Underwater restaurant.
- Upside Down House, Poland.
Featured articles and news
Classroom electrician courses a 'waste of money'
Say experts from the Electrical Contractors’ Association.
Wellbeing in Buildings TG 10/2025
BSRIA topic guide updates.
With brief background and WELL v2™.
From studies, to books to a new project, with founder Emma Walshaw.
Types of drawings for building design
Still one of the most popular articles the A-Z of drawings.
Who, or What Does the Building Safety Act Apply To?
From compliance to competence in brief.
The remarkable story of a Highland architect.
Commissioning Responsibilities Framework BG 88/2025
BSRIA guidance on establishing clear roles and responsibilities for commissioning tasks.
An architectural movement to love or hate.
Don’t take British stone for granted
It won’t survive on supplying the heritage sector alone.
The Constructing Excellence Value Toolkit
Driving value-based decision making in construction.
Meet CIOB event in Northern Ireland
Inspiring the next generation of construction talent.
Reasons for using MVHR systems
6 reasons for a whole-house approach to ventilation.
Supplementary Planning Documents, a reminder
As used by the City of London to introduce a Retrofit first policy.
The what, how, why and when of deposit return schemes
Circular economy steps for plastic bottles and cans in England and Northern Ireland draws.
Join forces and share Building Safety knowledge in 2025
Why and how to contribute to the Building Safety Wiki.
Reporting on Payment Practices and Performance Regs
Approved amendment coming into effect 1 March 2025.




























