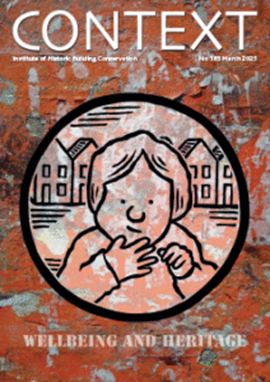Building a Crossing Tower: a design for Rouen Cathedral of 1516

|
| Building a Crossing Tower: a design for Rouen Cathedral of 1516, by Costanza Beltrami, Paul Holberton publishing, 2016, 135 pages, 97 black and white and colour illustrations, paperback. |
The sum total of all surviving medieval gothic architectural drawings is no more than 600, of which barely 15 remain from all gothic France. The discovery in 2014 of a previously unknown drawing of a gothic tower with an immense, soaring spire was therefore an unusual event. The drawing, which is an impressive 3.5 metres in height, corresponds to no surviving gothic tower, and bears no signature or identifying title. What is also extraordinary is the top-down perspective from which the tower is represented, something that is not paralleled in any other medieval drawing.
The drawing is the subject of this absorbing book, in course of which Costanza Beltrami’s diligent research has enabled her to reveal its date, subject and probable designer. Moreover, she provides a wealth of fascinating information about the political and civic context in which the project was devised and the practice of late gothic architects. It concerns the final phase of the gothic style, known in France as the style Flamboyant, shortly before it was displaced by renaissance classicism.
The churches, chateaux and town halls of this period are not well known in Britain, but they represent some of the most thrilling architectural creations of the late middle ages in Europe, of which the drawing is a supreme example. The tower as depicted is a kind of fantasy, bristling with pinnacles, gargoyles and statues, and smothered in floral decoration, its spindly structure appearing to defy gravity. The book begins with a series of huge double-spread enlargements of sections of the drawing, which emphasise the compelling power of the design.
By extraordinarily good fortune, Beltrami has been able to attribute the drawing to Rouen Cathedral on the basis of surviving Chapter minutes. These record that following the destruction of an earlier crossing tower by fire in 1514, the cathedral canons held a competition for a replacement. Unsure which scheme to select, the Chapter sought advice from artisans and local citizens, eventually deciding on a compromise by which the ruined tower stonework would be repaired and finished off with a timber spire. This instruction, however, was ignored by the cathedral architect Roulland le Roux, who proceeded to build a stone tower to his own design.
When in due course this was found out, he claimed that his action was for the good of the cathedral. Another hiatus followed, with a new drawing produced by Roulland showing his intended design at first being accepted by the Chapter and then later rejected. The partially-built tower was duly capped off until it was completed 40 years later in the renaissance style. On the basis of the Chapter minutes, which are included as an appendix to the book, Beltrami has argued convincingly that the tower drawing is the one which Roulland submitted to the Chapter, and that its visionary character was intended to overcome the canons’ reluctance to permit him to continue.
To give context to this tale of intrigue and cultural ambition, Beltrami examines the use of architectural drawings in medieval Europe, the role of architects and craftsmen, and the commissioning process and associated political infighting. Written in a clear and engaging style, and beautifully illustrated with other comparable late-gothic drawings and buildings that are also little known, Building a Crossing Tower is a fascinating and informative book.
This article originally appeared as ‘Flamboyant fantasy’ in IHBC’s Context 155, published in July 2018. It was written by Peter de Figueiredo, heritage Consultant.
--Institute of Historic Building Conservation
Related articles on Designing Buildings Wiki
- Architectural styles.
- Cathedral.
- Conservation area.
- Conservation.
- Durham Cathedral's Open Treasure project.
- Floors of the great medieval churches.
- Gothic revival style
- Heritage.
- IHBC articles.
- Listed building.
- Machicolation.
- Scheduled monuments.
- The Institute of Historic Building Conservation.
- Types of drawing.
- Wimpole Gothic Tower conservation
IHBC NewsBlog
IHBC Context 183 Wellbeing and Heritage published
The issue explores issues at the intersection of heritage and wellbeing.
SAVE celebrates 50 years of campaigning 1975-2025
SAVE Britain’s Heritage has announced events across the country to celebrate bringing new life to remarkable buildings.
IHBC Annual School 2025 - Shrewsbury 12-14 June
Themed Heritage in Context – Value: Plan: Change, join in-person or online.
200th Anniversary Celebration of the Modern Railway Planned
The Stockton & Darlington Railway opened on September 27, 1825.
Competence Framework Launched for Sustainability in the Built Environment
The Construction Industry Council (CIC) and the Edge have jointly published the framework.
Historic England Launches Wellbeing Strategy for Heritage
Whether through visiting, volunteering, learning or creative practice, engaging with heritage can strengthen confidence, resilience, hope and social connections.
National Trust for Canada’s Review of 2024
Great Saves & Worst Losses Highlighted
IHBC's SelfStarter Website Undergoes Refresh
New updates and resources for emerging conservation professionals.
‘Behind the Scenes’ podcast on St. Pauls Cathedral Published
Experience the inside track on one of the world’s best known places of worship and visitor attractions.
National Audit Office (NAO) says Government building maintenance backlog is at least £49 billion
The public spending watchdog will need to consider the best way to manage its assets to bring property condition to a satisfactory level.
















