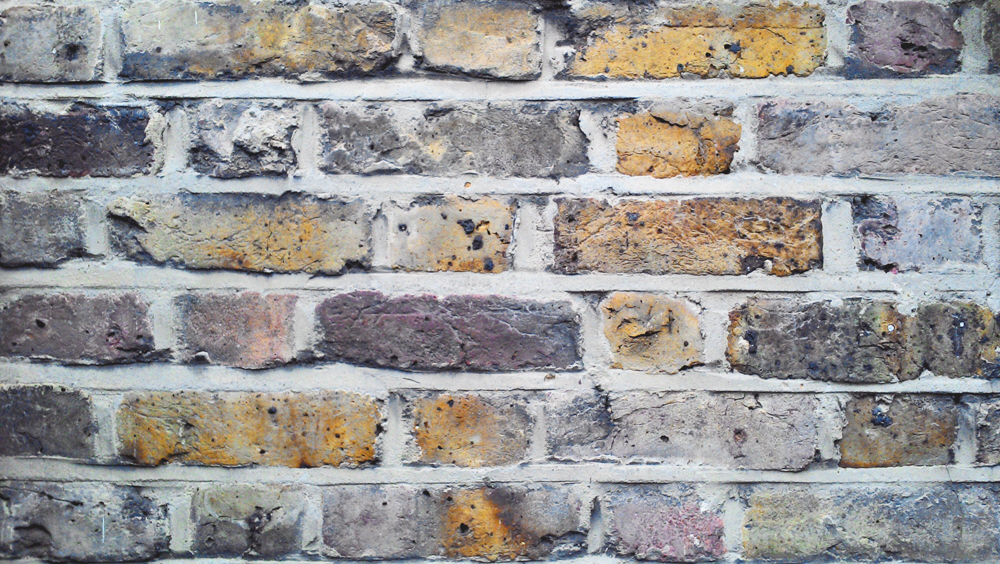Brick wall
Typically, a brick wall is a vertical element of construction made of bricks and mortar and is used to form the external walls of buildings, parapets, internal partitions, freestanding walls, retaining walls, and so on.
The first walls were made from mud bricks held together by a thin mud slurry, some of which have proved to be surprisingly resilient. A contemporary brick wall is typically made of clay, concrete, or calcium-silicate bricks. The most common brick size is 215mm (L) x 102.5mm (W) x 65mm (H). Bricks are bound together by a cementitious or lime mortar, usually 10mm thick for the horizontal (bedding) joints and 10mm wide for the vertical (perpend) joints.
Brick walls can be straight, curved, zig-zag, and so on in plan form and typically vary in thickness from 102.5 mm upwards. Brick walls can also be sloped but usually require some form of support to achieve this eg from steelwork or a concrete backing.
In modern construction, brick walls (sometimes referred to as brickwork) tend to be used for housing as the external component of cavity wall construction in which they are tied to an inner masonry leaf which can also be brick but is more often blockwork. The cavity will often contain insulation to reduce thermal transmission through the wall. For more information see: Cavity wall.
In contrast, Victorian brick walls were mainly solid brickwork ie, either one-brick-thick (9-inches or 225mm) or one-and-a-half-brick-thick (13 inches or 330mm). However, in some instances they could be thicker depending on the application.
A brick wall usually requires a foundation which can be either a concrete strip or a traditional ‘footing’. In the latter, the base of the brickwork is stepped out either side, usually by a third of a brick width at a time, for three or four courses in order to increase the width and so spread the load over a wider area.
Because clay brickwork undergoes a degree of thermal expansion when temperatures rise, movement joints must be installed, otherwise cracking might occur, possibly leading to instability. Movement joints in clay brickwork are usually placed every 10m-12m around the building perimeter. However, parapets and free-standing walls are less restrained (ie, they are more free to move at their uppermost ends) and so the spacing is usually reduced to 6m-8m. Detailed information is available from The Brick Development Association.
Walls made of concrete or calcium silicate (sand lime) bricks tend to shrink and therefore movement joints must accommodate this.
[edit] Related articles on Designing Buildings Wiki
- Airbrick.
- Aircrete blocks.
- Blockwork.
- Bricklayer.
- Brick strip foundation.
- Brick veneer.
- Cavity tray.
- Cavity wall.
- Crinkle crankle wall.
- Damp-proof course.
- Defects in brickwork
- Efflorescence.
- How to lay bricks.
- Mortar.
- Perpend.
- Pointing.
- Testing bricks.
- Treating brickwork with sealant or water repellent.
- Types of brick bonding.
- Types of bricks.
- Unfired clay masonry: An introduction to low-impact building materials.
- Which way up should you lay a brick?
- Wall tie failure.
Featured articles and news
ECA progress on Welsh Recharging Electrical Skills Charter
Working hard to make progress on the ‘asks’ of the Recharging Electrical Skills Charter at the Senedd in Wales.
A brief history from 1890s to 2020s.
CIOB and CORBON combine forces
To elevate professional standards in Nigeria’s construction industry.
Amendment to the GB Energy Bill welcomed by ECA
Move prevents nationally-owned energy company from investing in solar panels produced by modern slavery.
Gregor Harvie argues that AI is state-sanctioned theft of IP.
Heat pumps, vehicle chargers and heating appliances must be sold with smart functionality.
Experimental AI housing target help for councils
Experimental AI could help councils meet housing targets by digitising records.
New-style degrees set for reformed ARB accreditation
Following the ARB Tomorrow's Architects competency outcomes for Architects.
BSRIA Occupant Wellbeing survey BOW
Occupant satisfaction and wellbeing tool inc. physical environment, indoor facilities, functionality and accessibility.
Preserving, waterproofing and decorating buildings.
Many resources for visitors aswell as new features for members.
Using technology to empower communities
The Community data platform; capturing the DNA of a place and fostering participation, for better design.
Heat pump and wind turbine sound calculations for PDRs
MCS publish updated sound calculation standards for permitted development installations.
Homes England creates largest housing-led site in the North
Successful, 34 hectare land acquisition with the residential allocation now completed.
Scottish apprenticeship training proposals
General support although better accountability and transparency is sought.
The history of building regulations
A story of belated action in response to crisis.
Moisture, fire safety and emerging trends in living walls
How wet is your wall?
Current policy explained and newly published consultation by the UK and Welsh Governments.
British architecture 1919–39. Book review.
Conservation of listed prefabs in Moseley.
Energy industry calls for urgent reform.





























