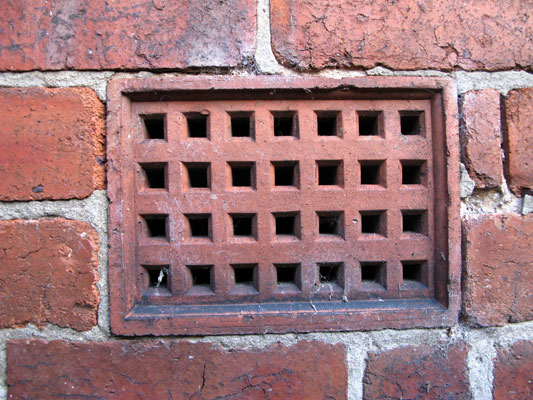Airbrick
An airbrick is a special type of brick that contains holes to allow the circulation of 'fresh' outside air beneath suspended floors and within cavity walls to prevent moisture building up as a result of cold or damp air ‘sitting’ in voids or empty spaces.
Airbricks have traditionally been manufactured using clay or cast iron. Some modern airbricks are made from plastic which can be more durable and enable a greater rate of airflow. An alternative to airbricks is the use of cast iron grilles, known as air vents.
In addition to helping prevent damp and rot setting in to timber floorboards, airflow can be required to provide ventilation for solid fuel fires, stoves, gas heaters, and so on.
Airbricks should be located and installed so as to maximise the cross ventilation in the underfloor voids, and should be kept clear of obstructions. A consideration when installing a conservatory is that airbricks on the wall of the house can be blocked by the conservatory structure or by vegetation, earth, and so on. Similar care must be taken when constructing extensions, to ensure that ventilation air paths are not obstructed, or that alternative air paths are provided.
Airbricks can be positioned either above or below the damp proof course (DPC) level, and should ideally be incorporated on all sides of a building, typically at least 75 mm above the ground to prevent water ingress.
A disadvantage of using airbricks is that the small holes can allow pests such as mice, slugs, and wasps to enter a building. A possible solution is to fix wire mesh over the airbricks, or use specially-made airbrick covers, which can prevent entry of pests.
NB Weep holes are openings placed in mortar joints of facing materials at the level of flashing, to permit the escape of moisture, or openings in retaining walls to permit water to escape. For more information see weep holes.
[edit] Find out more
[edit] Related articles on Designing Buildings Wiki
Featured articles and news
Retrofit 25 – What's Stopping Us?
Exhibition Opens at The Building Centre.
Types of work to existing buildings
A simple circular economy wiki breakdown with further links.
A threat to the creativity that makes London special.
How can digital twins boost profitability within construction?
The smart construction dashboard, as-built data and site changes forming an accurate digital twin.
Unlocking surplus public defence land and more to speed up the delivery of housing.
The Planning and Infrastructure Bill
An outline of the bill with a mix of reactions on potential impacts from IHBC, CIEEM, CIC, ACE and EIC.
Farnborough College Unveils its Half-house for Sustainable Construction Training.
Spring Statement 2025 with reactions from industry
Confirming previously announced funding, and welfare changes amid adjusted growth forecast.
Scottish Government responds to Grenfell report
As fund for unsafe cladding assessments is launched.
CLC and BSR process map for HRB approvals
One of the initial outputs of their weekly BSR meetings.
Architects Academy at an insulation manufacturing facility
Programme of technical engagement for aspiring designers.
Building Safety Levy technical consultation response
Details of the planned levy now due in 2026.
Great British Energy install solar on school and NHS sites
200 schools and 200 NHS sites to get solar systems, as first project of the newly formed government initiative.
600 million for 60,000 more skilled construction workers
Announced by Treasury ahead of the Spring Statement.
The restoration of the novelist’s birthplace in Eastwood.
Life Critical Fire Safety External Wall System LCFS EWS
Breaking down what is meant by this now often used term.
PAC report on the Remediation of Dangerous Cladding
Recommendations on workforce, transparency, support, insurance, funding, fraud and mismanagement.
New towns, expanded settlements and housing delivery
Modular inquiry asks if new towns and expanded settlements are an effective means of delivering housing.

























